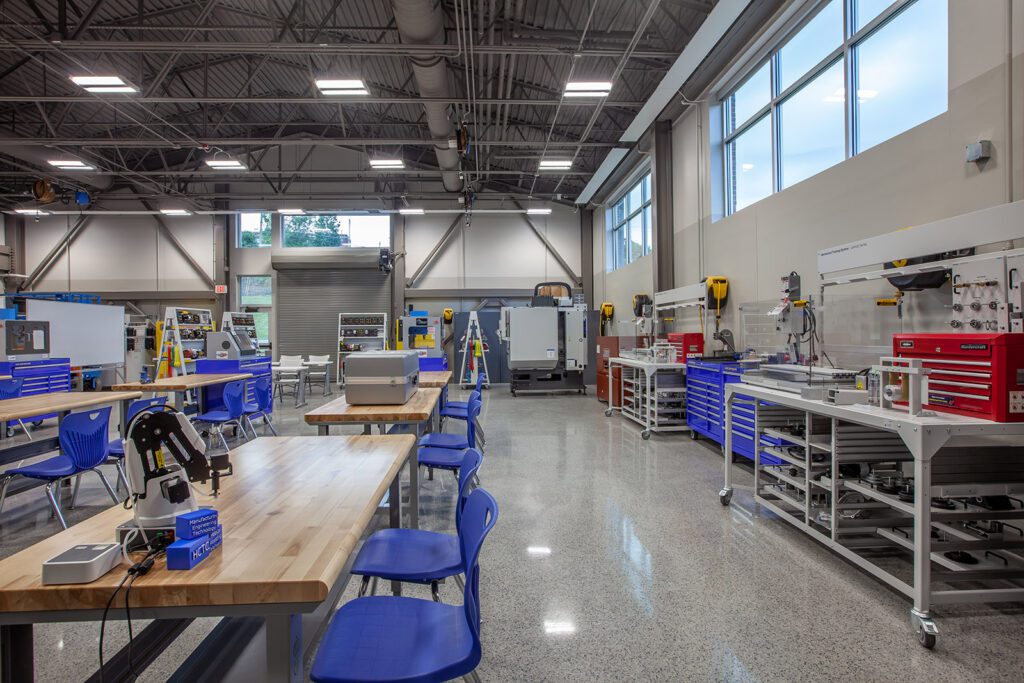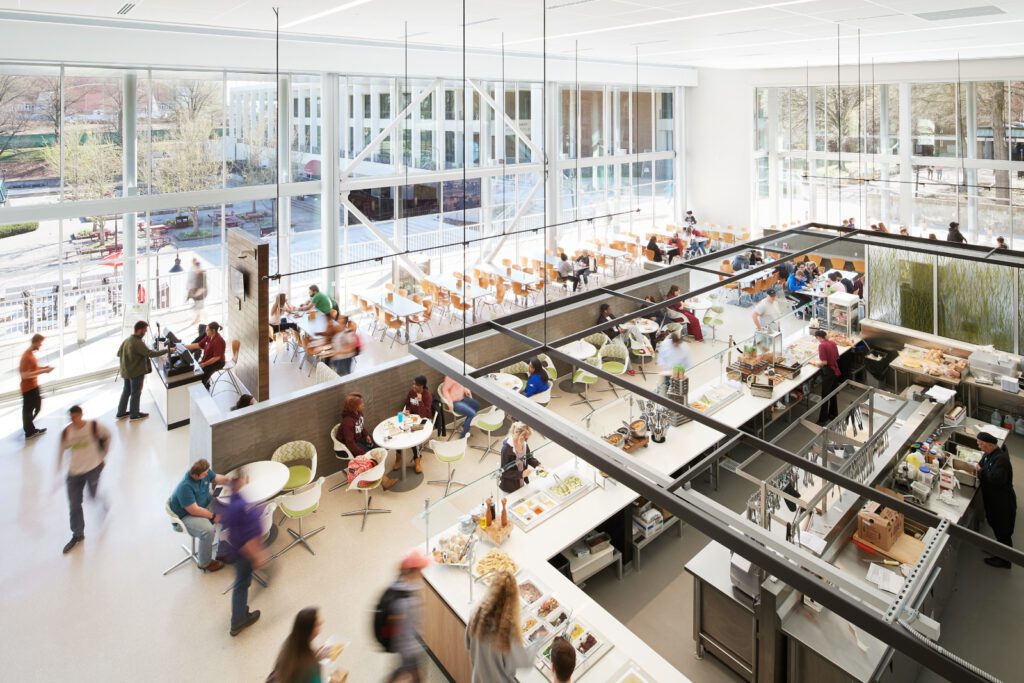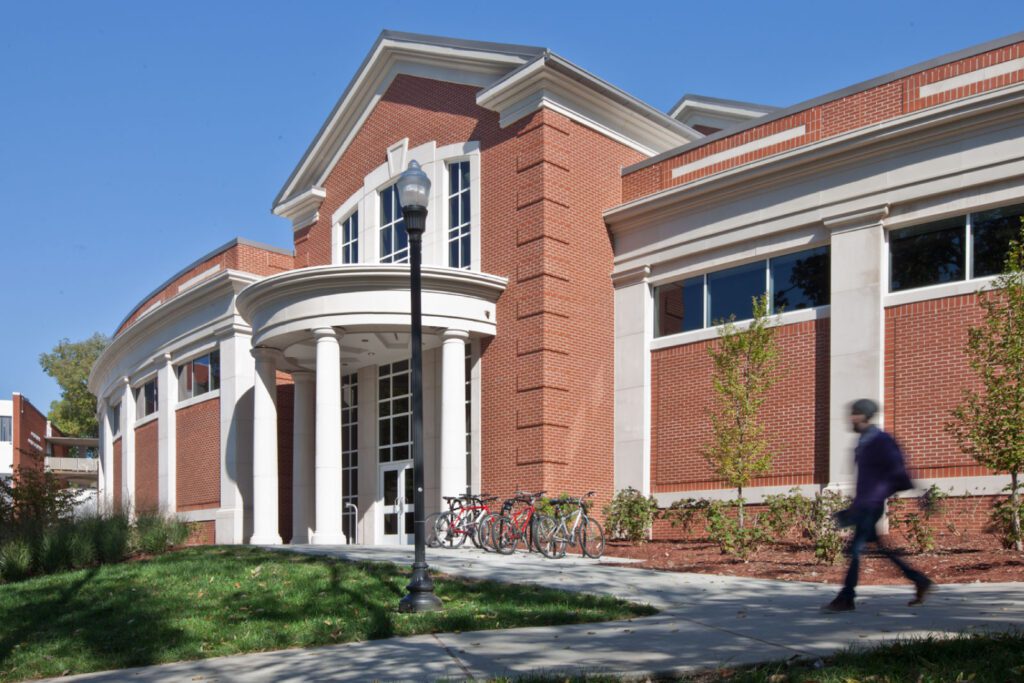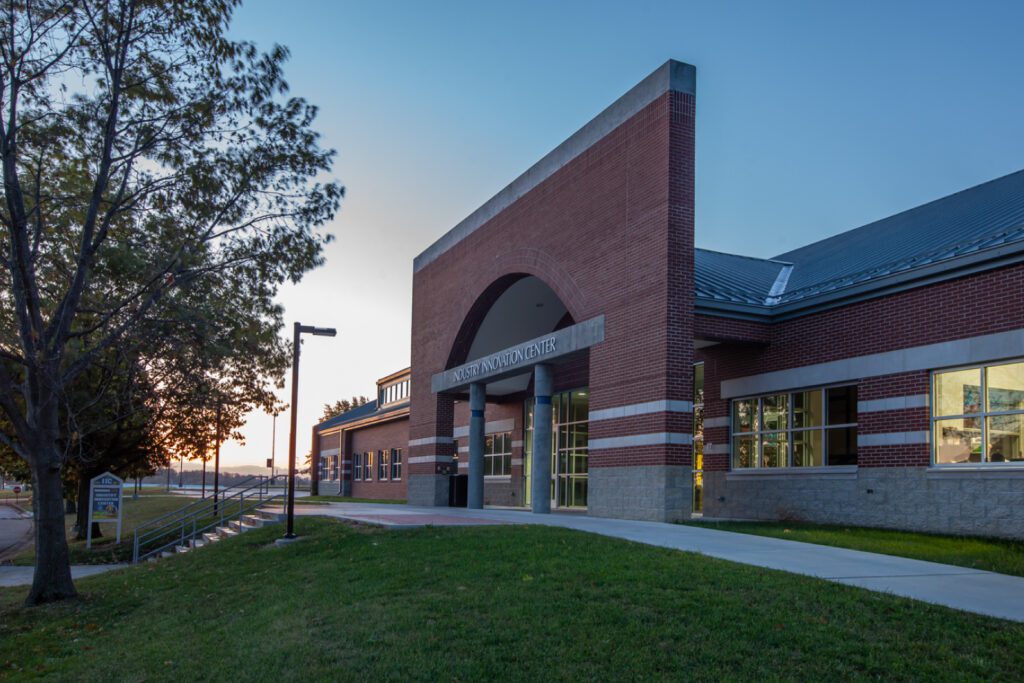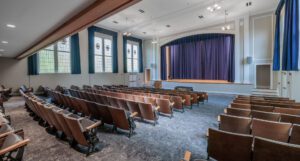When Centre College needed to renovate the three historic, identical residence halls that comprise its “quad” complex (Tyler-LaMotte Hall, Cooper-Ganfield Hall, and Stevenson-Vinson Hall), they looked to RossTarrant Architects for help.
The restrooms in each hall were completely reconfigured to create individual pods that encompass a toilet and shower. Sinks were located in the main shared space.
Each building was fully renovated to create improved common areas, kitchens and living rooms. Flexible spaces were added to enable them to better evolve and change to accommodate students’ growing needs and preferences. New flexible spaces include study rooms, TV/movie rooms, exercise rooms, video game lounges and meeting rooms.
The windows and interior finishes were updated in each building. Major mechanical systems including boilers, water heaters, exhaust/outside air systems and electrical distribution were also updated in each of the three halls.











