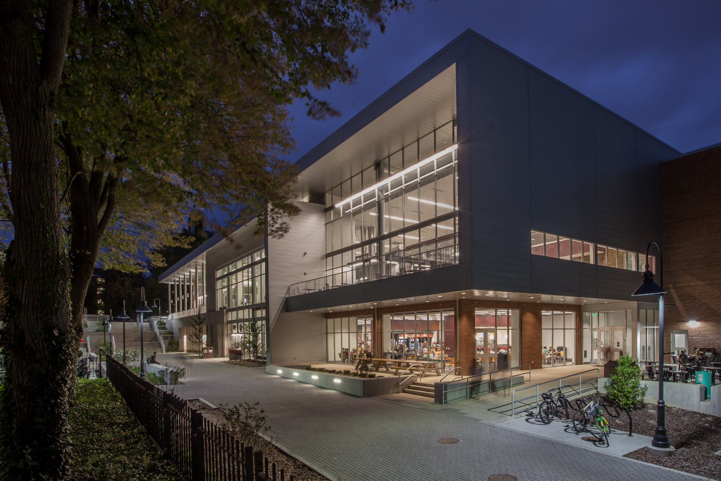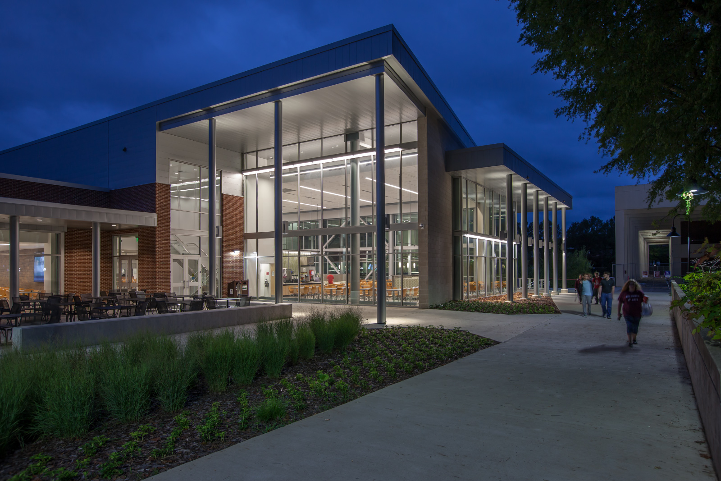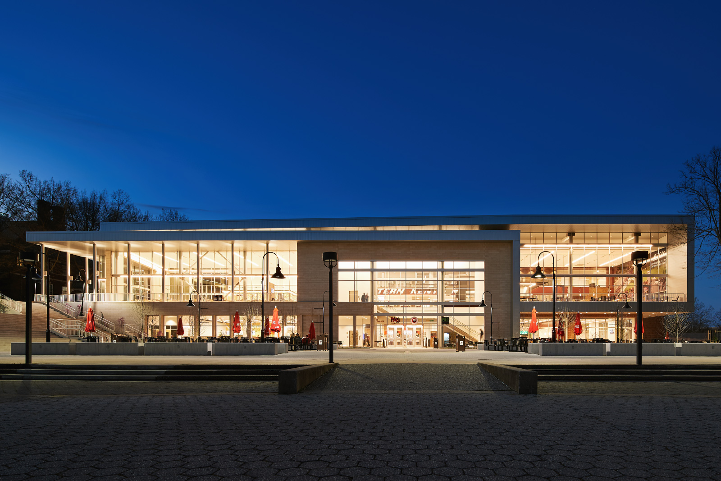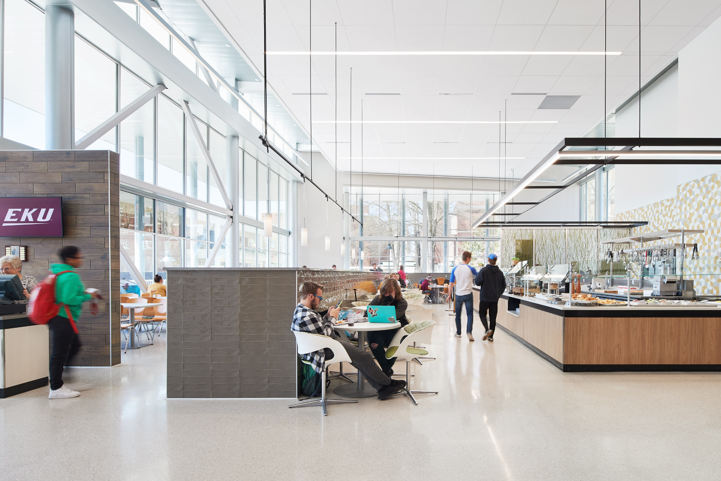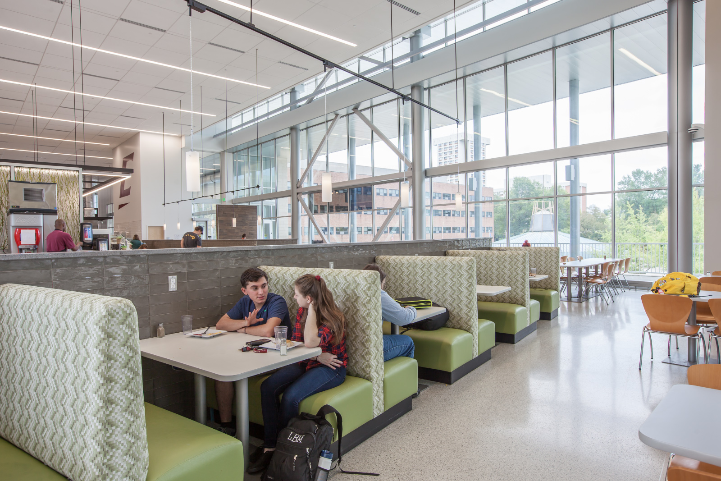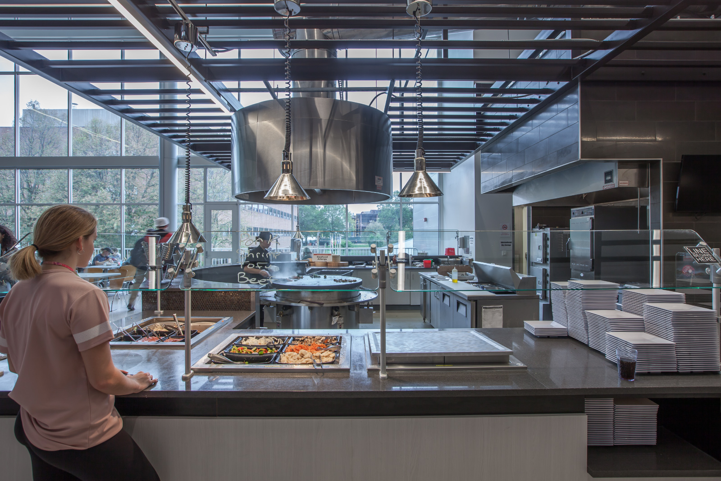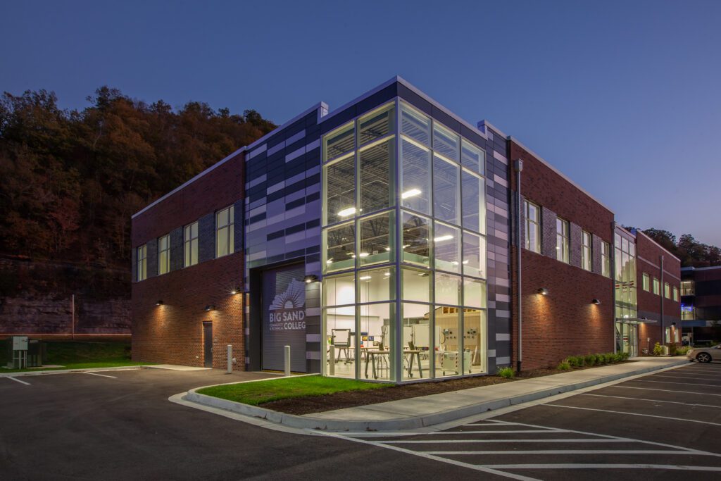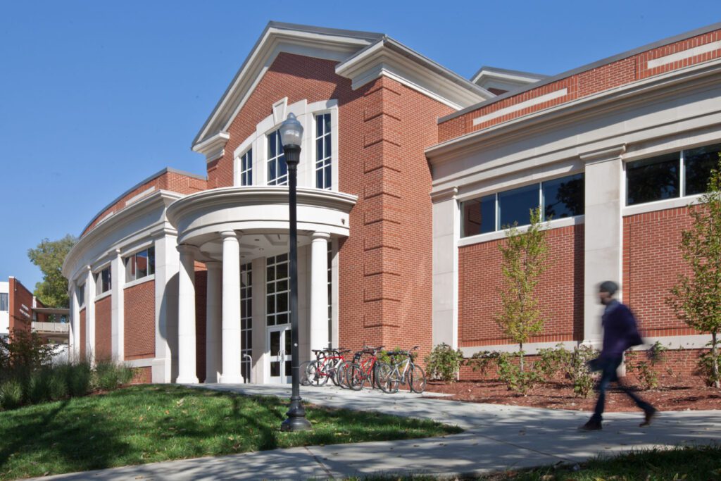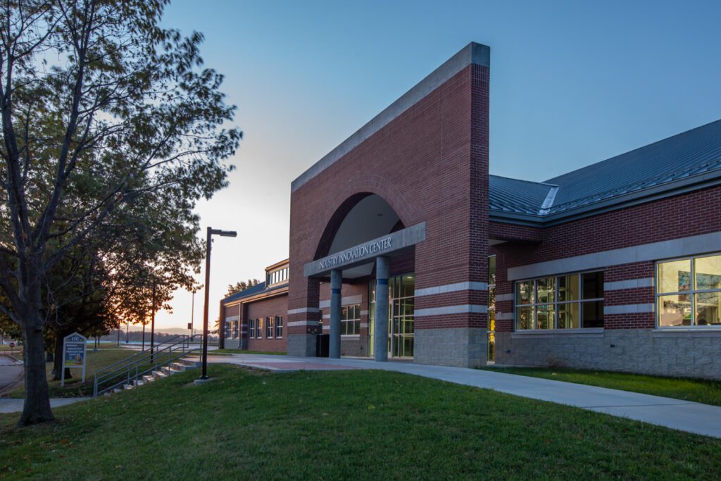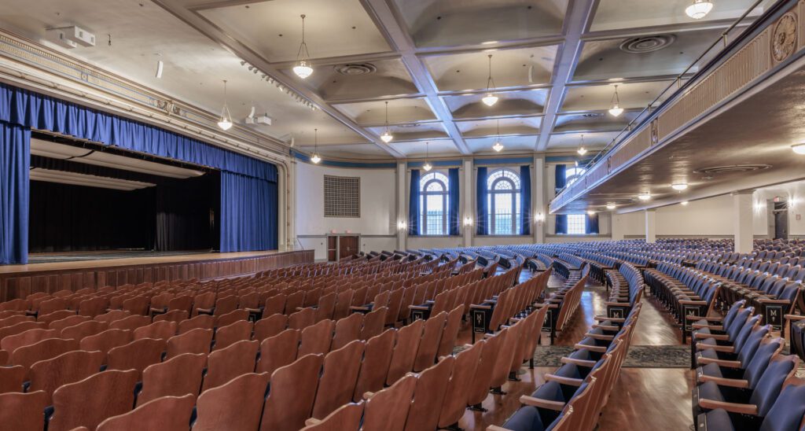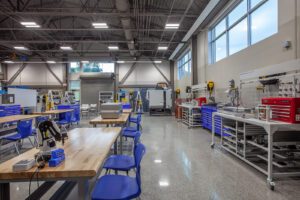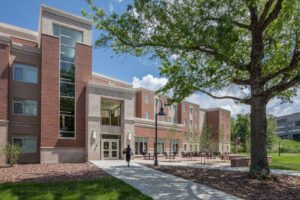Prominently located on the former site of Case Hall, Eastern Kentucky University’s (EKU’s) new student commons overlooks Powell Plaza, a central pedestrian crossroads and popular outdoor meeting place.
The new, three-story building features a range of retail dining on its lower floor and a 500-seat dining room with varied seating to accommodate small and large groups. A separate catering kitchen enables Aramark staff to serve events across campus.
The second floor offers Fresh Food Company residential dining. Its 800-seat dining room features expansive views of Powell Plaza with additional seating that spills outside to create a beacon for passers by and blur the line between indoors and out. A section of the second floor can be partitioned off for private events or to reduce seating capacity when school is not in session.
Upstairs, administrative offices surround a private dining space designed for catered events. Accompanied by a dedicated finishing kitchen, this space is flooded by soft, natural light and features generous views of campus.


