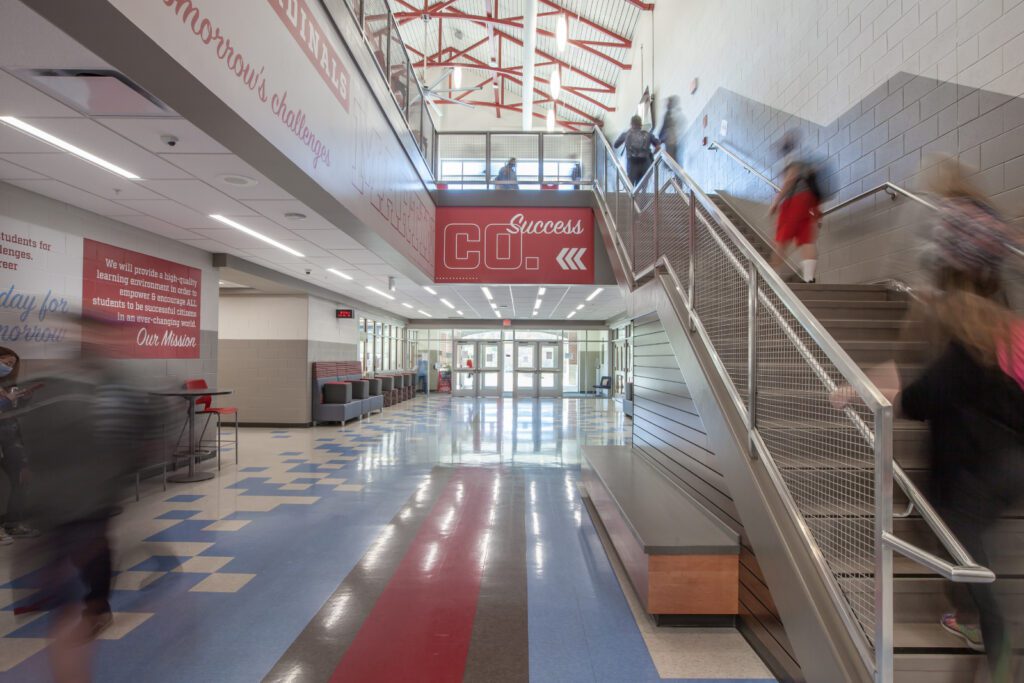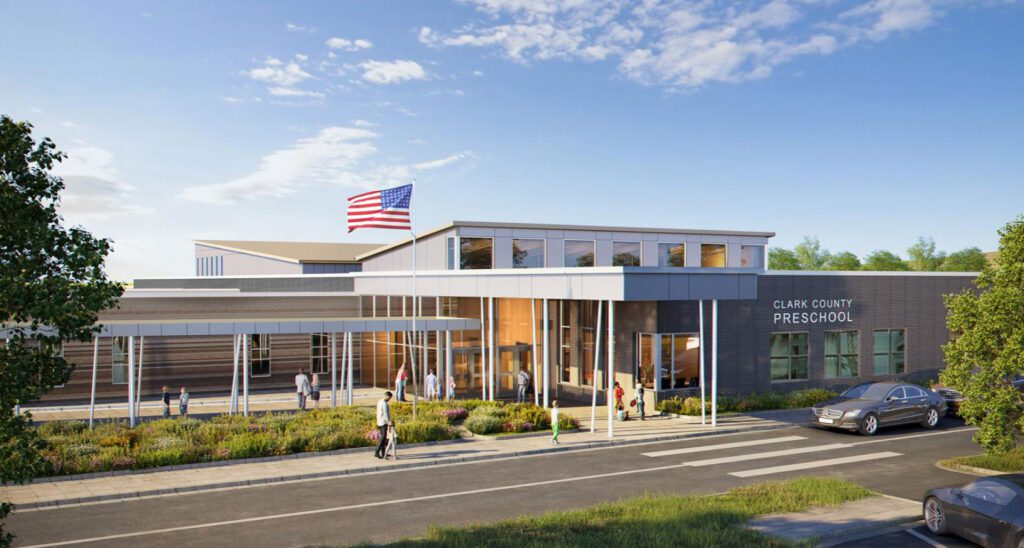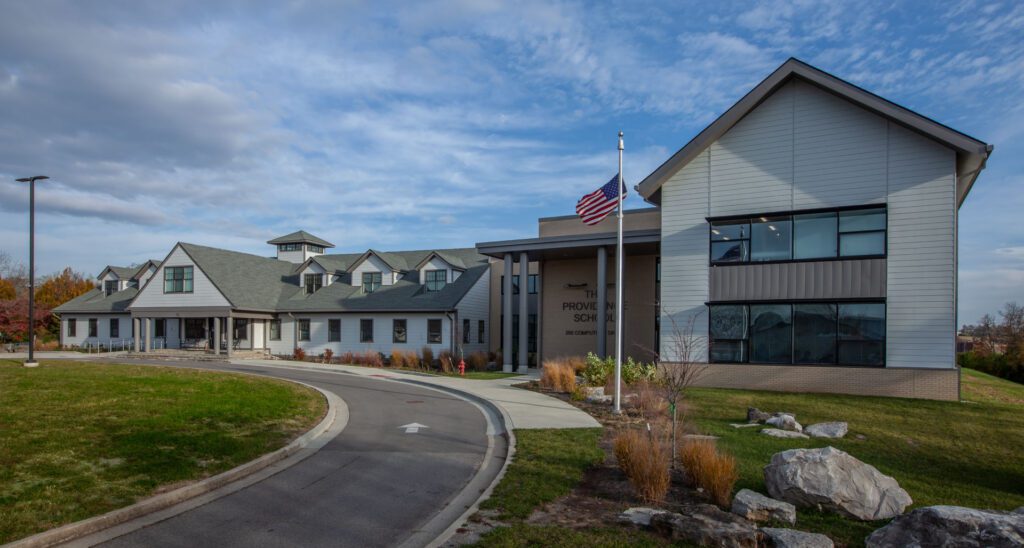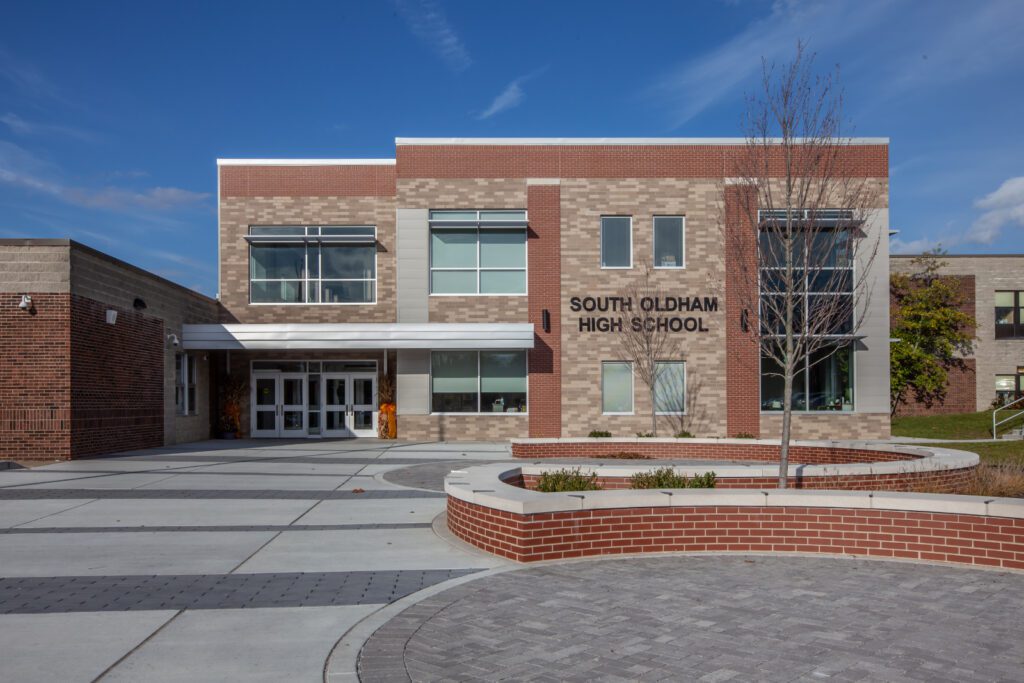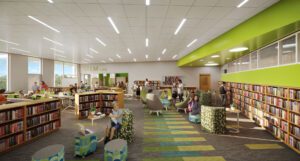The new 300-student Garrison Elementary School was designed to serve grades P-6 and replaced its predecessor on the same site. The cafeteria and gymnasium are centrally located in the heart of the building and are co-located with a large, coiling door to provide separation when needed. Common spaces to encourage student collaboration are strategically located throughout the building. A storm shelter was created in the Kindergarten and first-grade wing and includes dedicated HVAC, plumbing, and reinforced structure. Outside the building, the grounds feature two playgrounds, the preschool playspace is tucked into a courtyard for additional safety. The new facility also allows parents, students, and faculty ease of drop off and pick up with a new bus and vehicle traffic circulation. A new service drive was added to provide access for deliveries.












