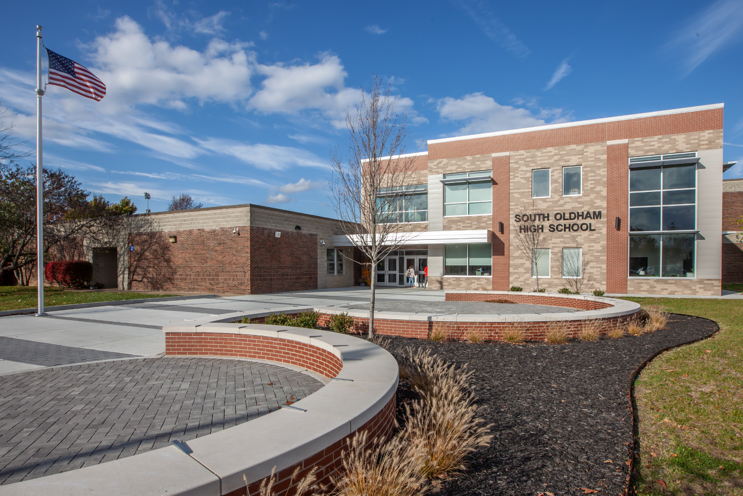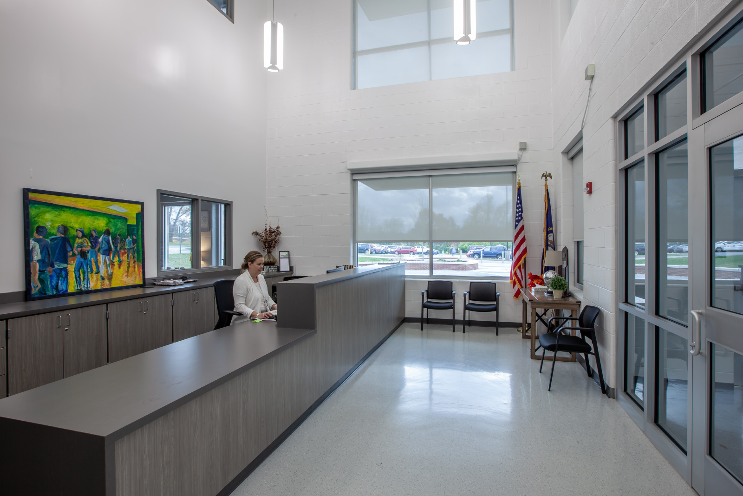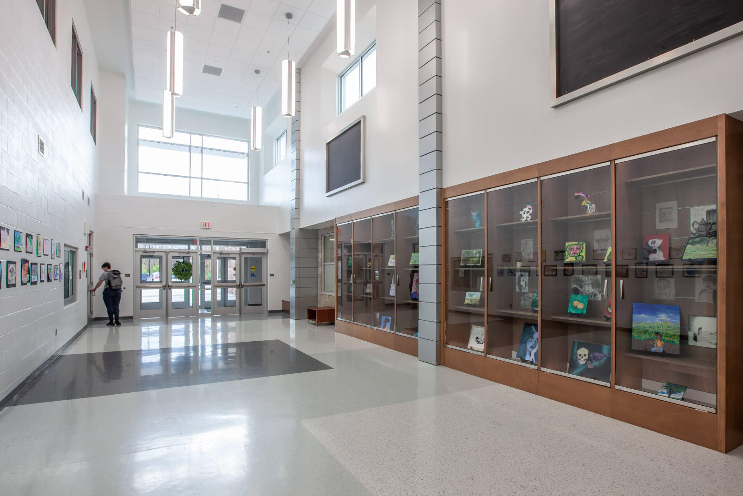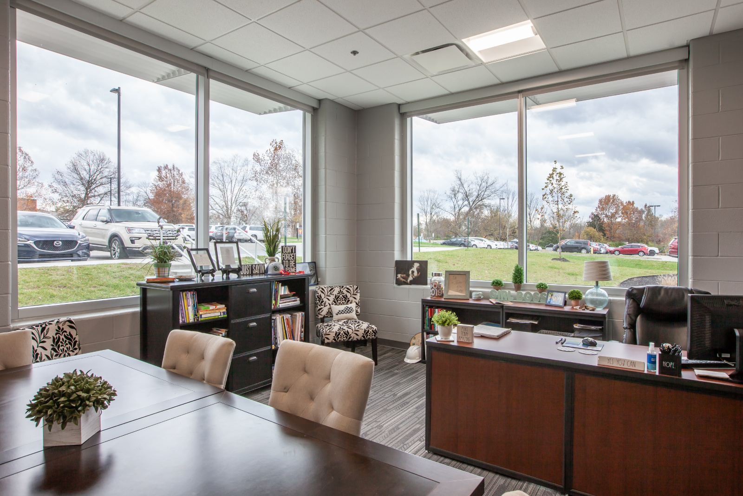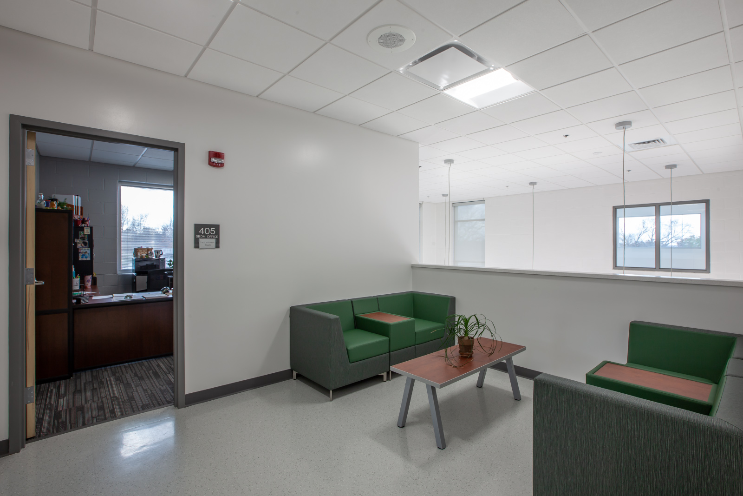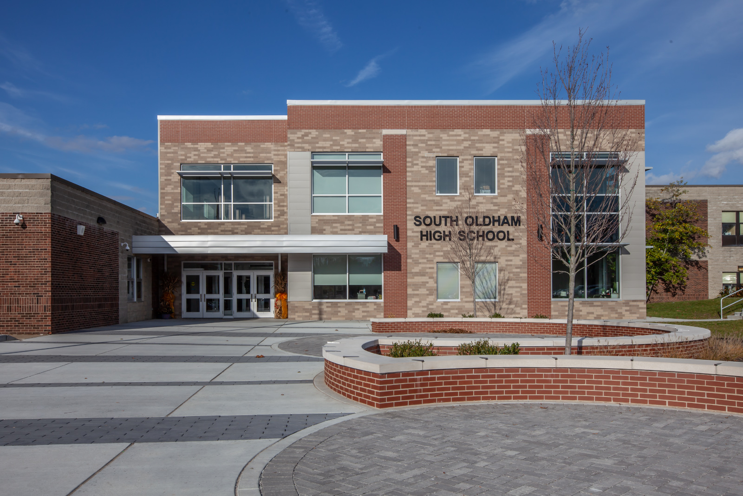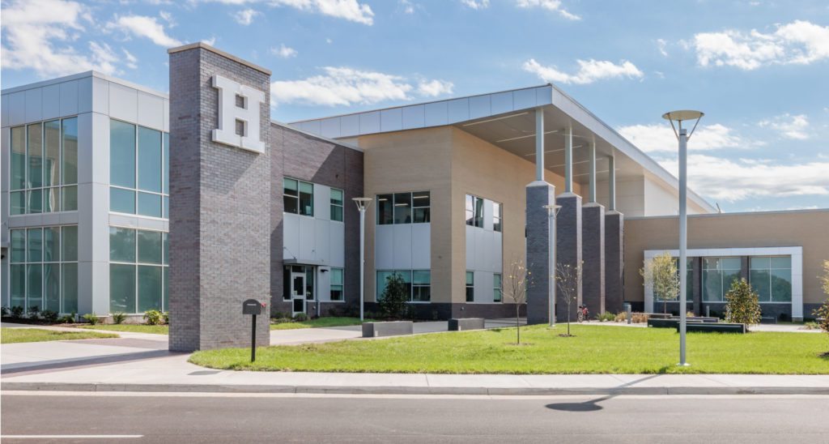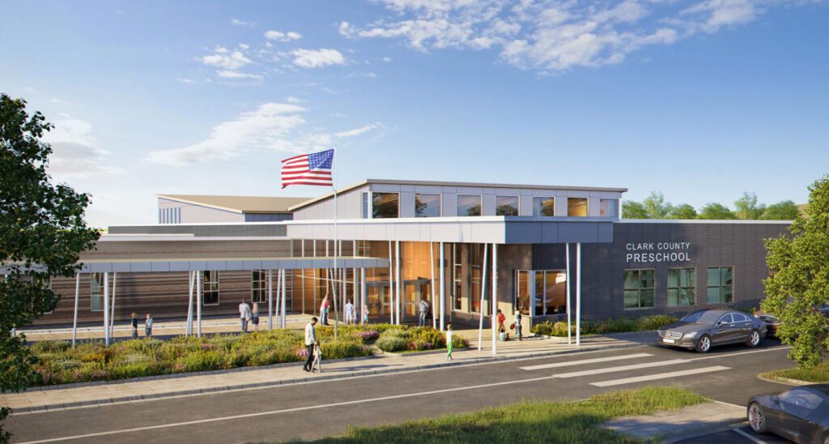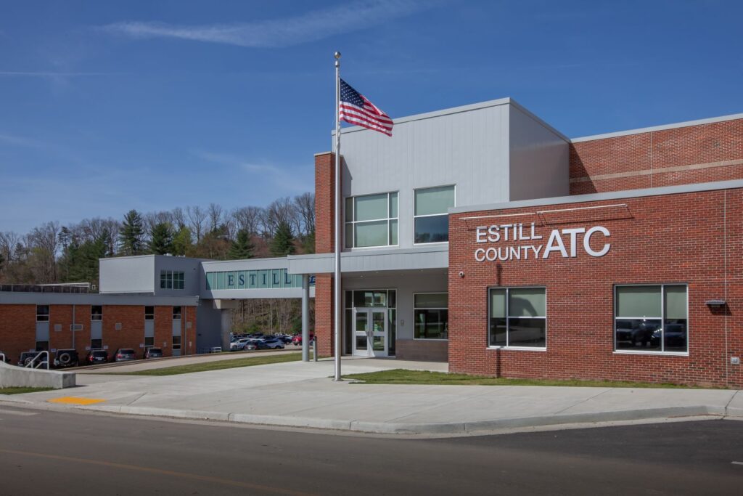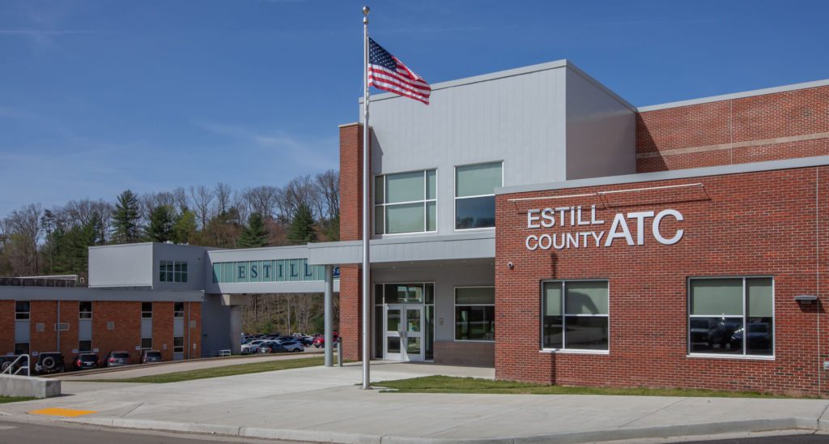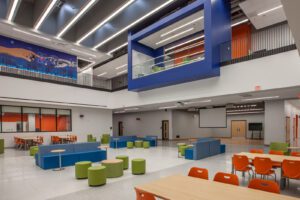This is project consisted of two major additions to the existing High School— administration offices and a new gym lobby. The Administration addition not only provided expanded offices and conference spaces, but also a new double-floor-height lobby bathed in natural light. This space will double as a gallery space for displaying the work of students in the school’s robust fine arts program. A new secure entry vestibule was added to the building to better control visitor traffic. The existing auxiliary gym lobby and restroom area was fully renovated and expanded to better accommodate community events. A new entry plaza was designed to provide two outdoor classrooms and transform the identity of the school.


