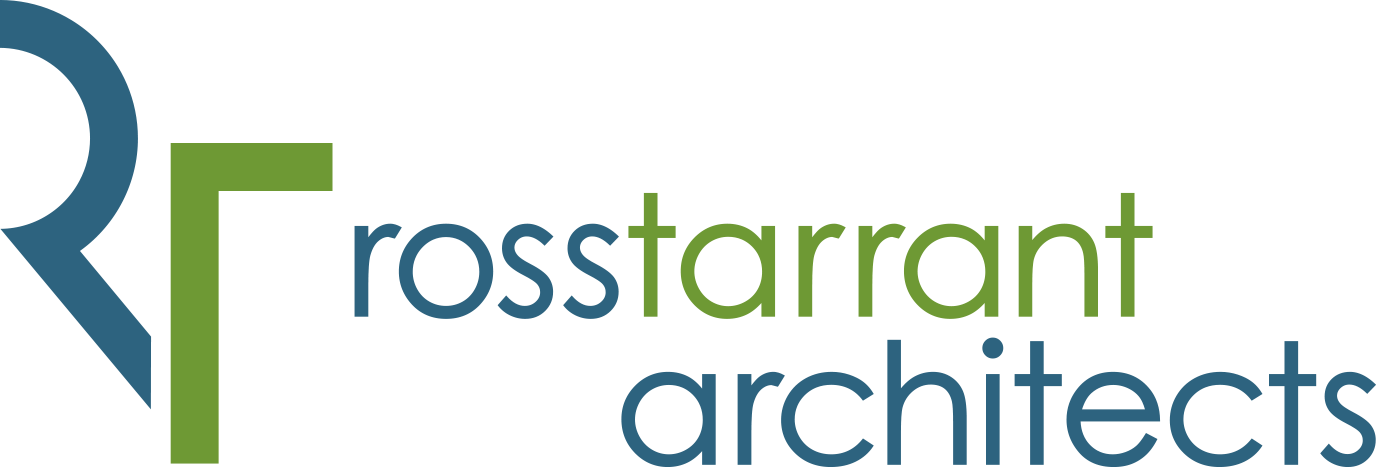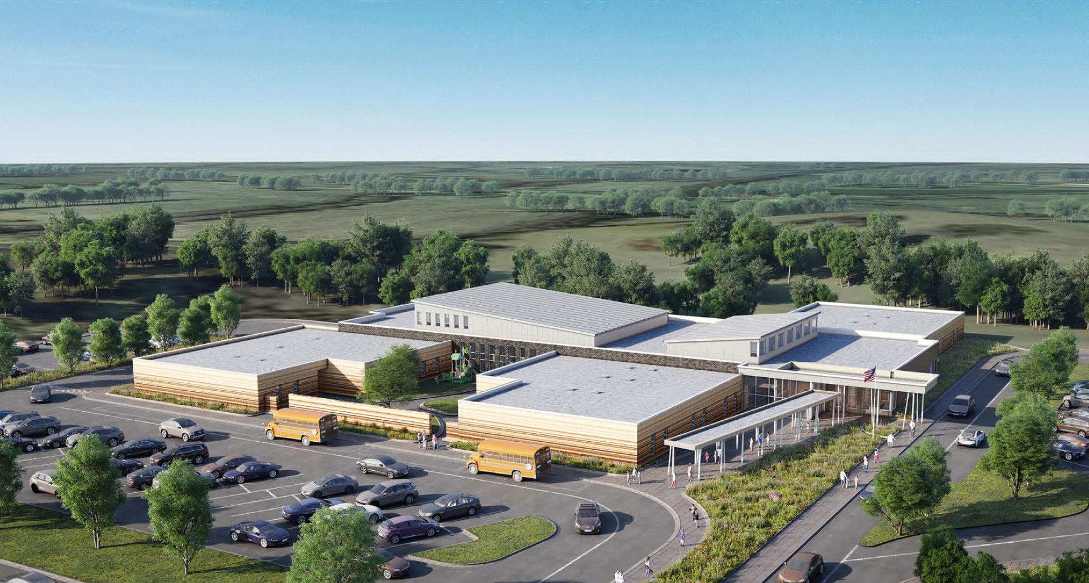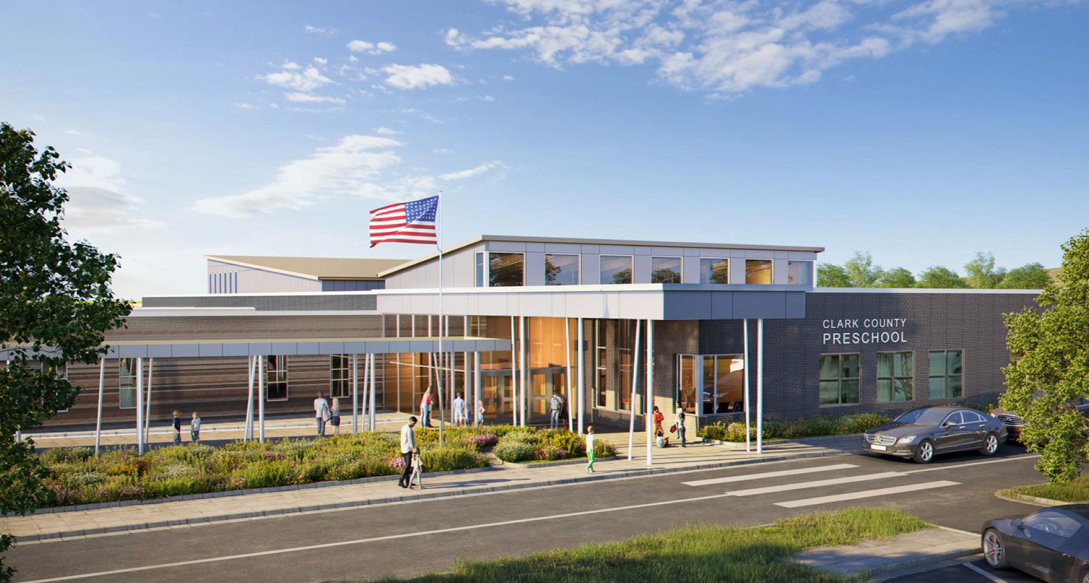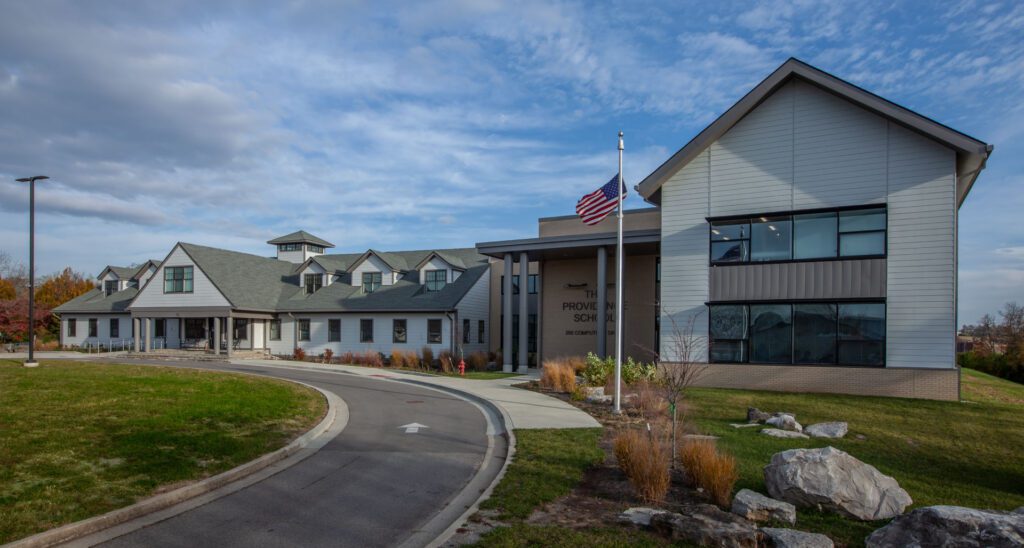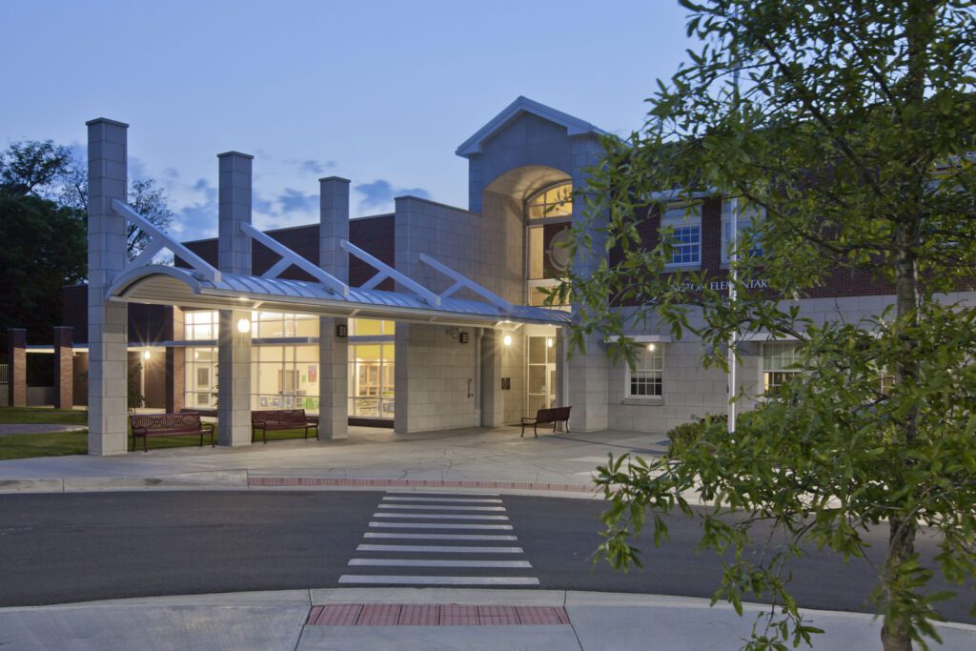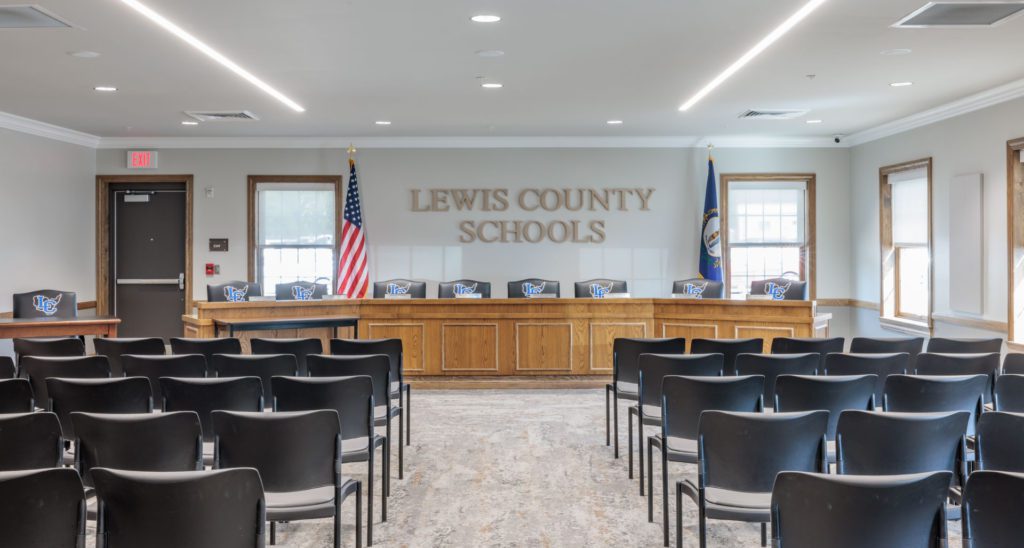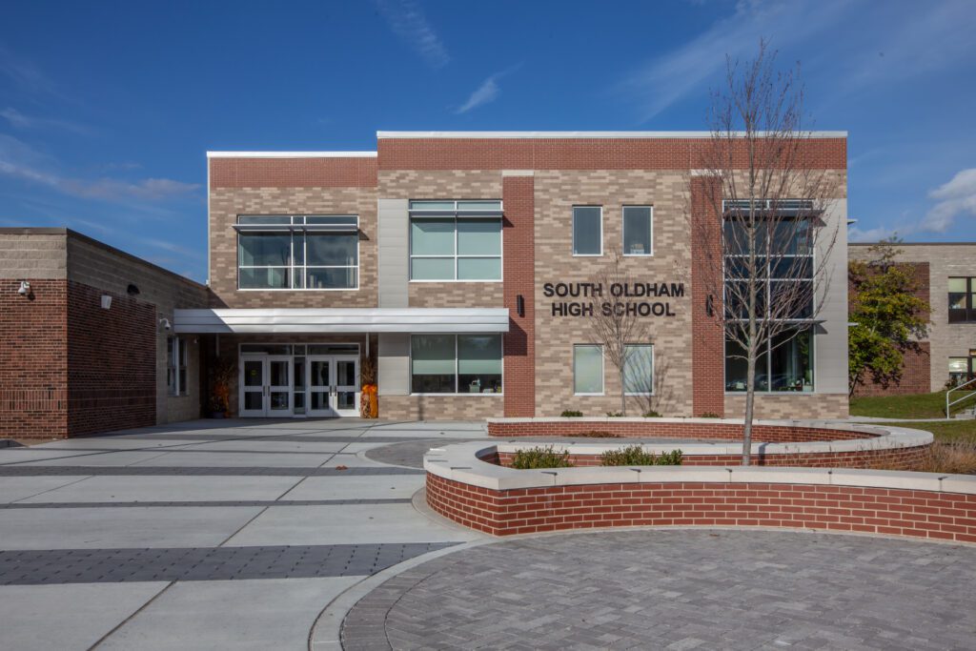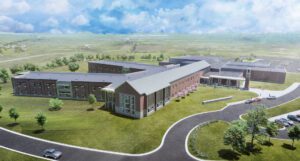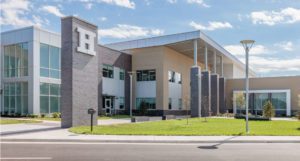Designed to provide a centralized preschool facility for three and four-year-old students, this new preschool facility was created to provide a welcoming, accessible environment for the youngest students in the District. Divided into multiple, small learning communities, each community features six classrooms sounding a shared extended learning area that supports and encourages exploratory learning and play outside of the classrooms.
The building’s central core houses shared spaces including a large, multipurpose space for indoor play. Shared common spaces are all easily and equitably accessible from the learning communities, drastically shortening length of travel and transition between classes for these young students.
Outdoor play was a critical component of the design. Two separate play areas, each containing both passive and active play opportunities, are located adjacent to the building for ease of access and security.
The building design responds to the geographically-inspired themes of each of the learning communities. Corresponding play areas that help reinforce wayfinding and an overall sense of community emphasize the students’ relationships with the natural world, which is a core concept of preschool learning.

