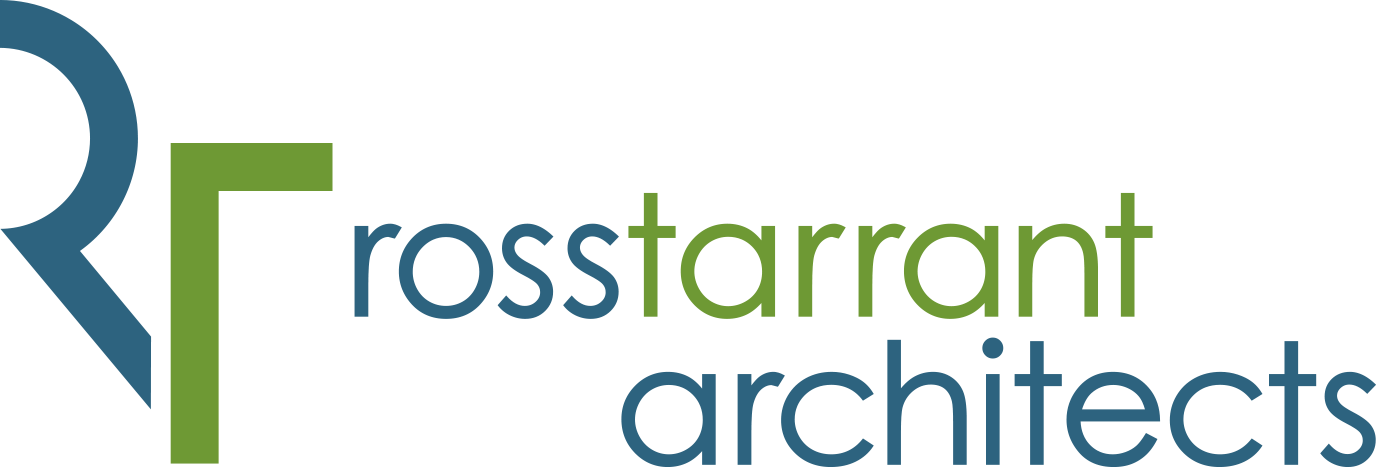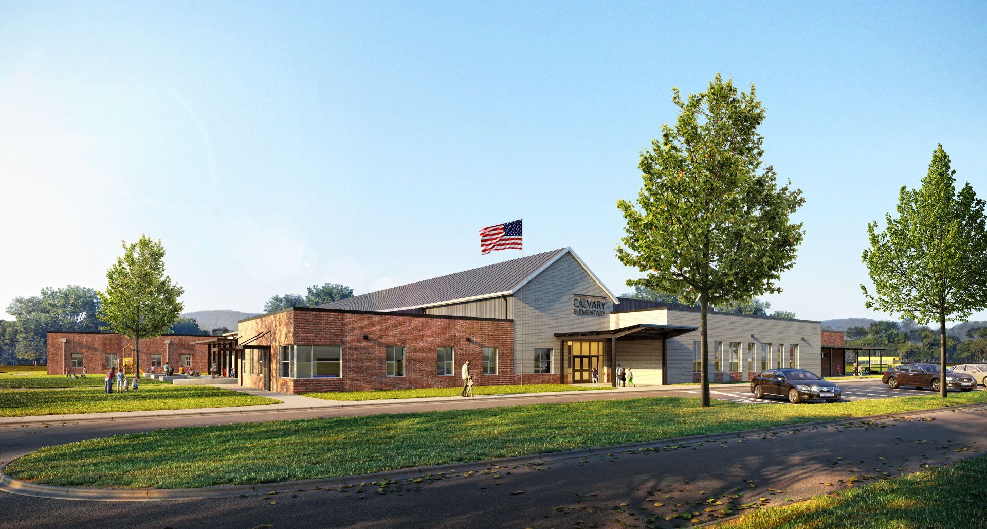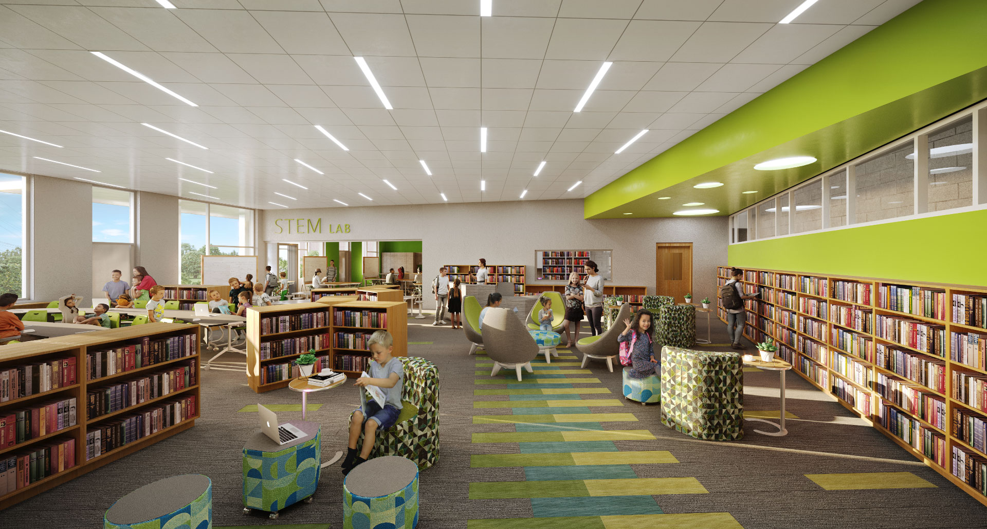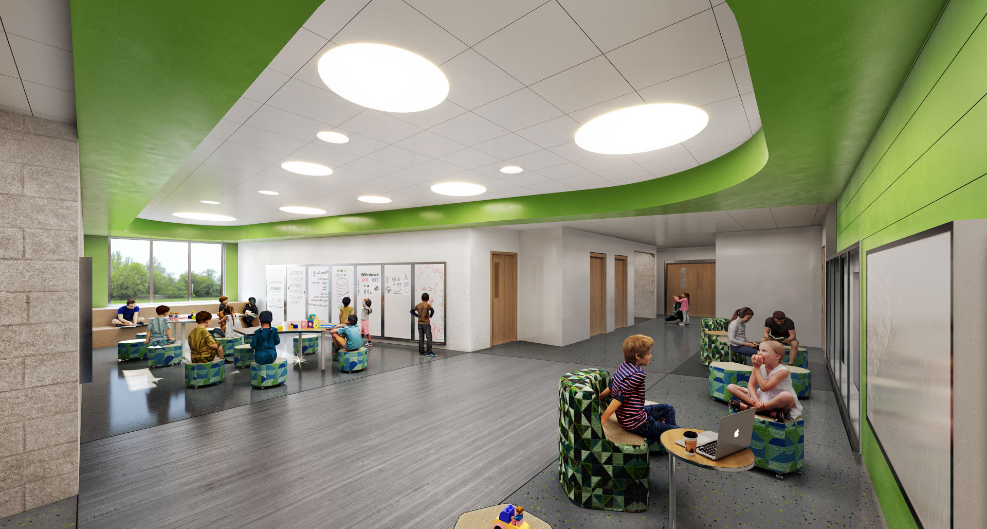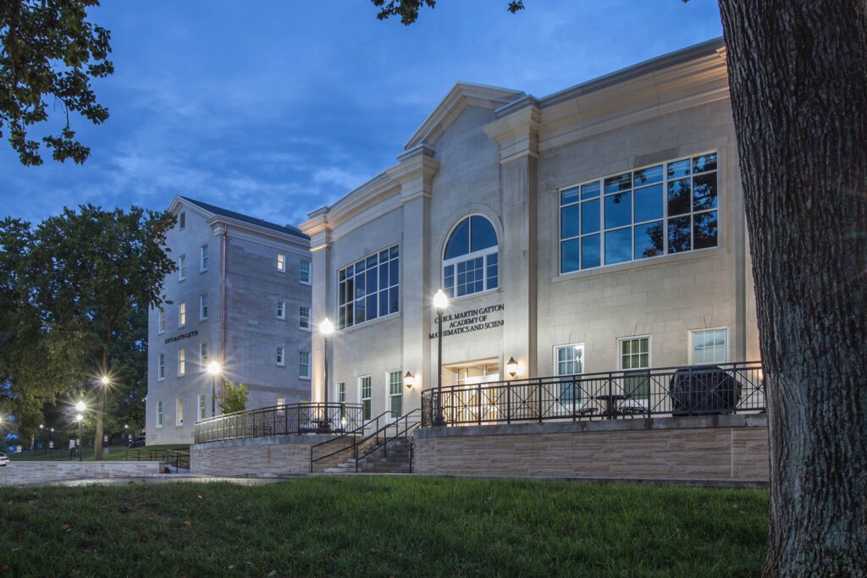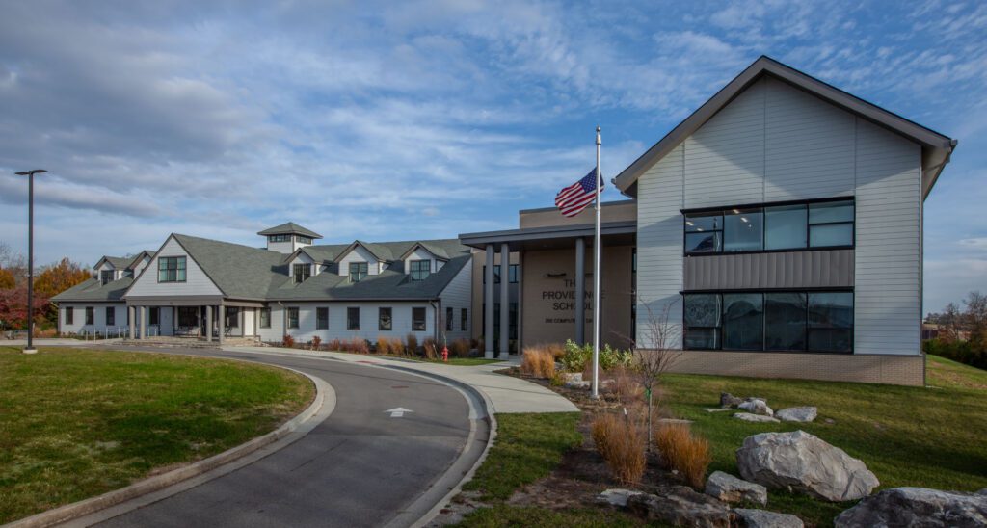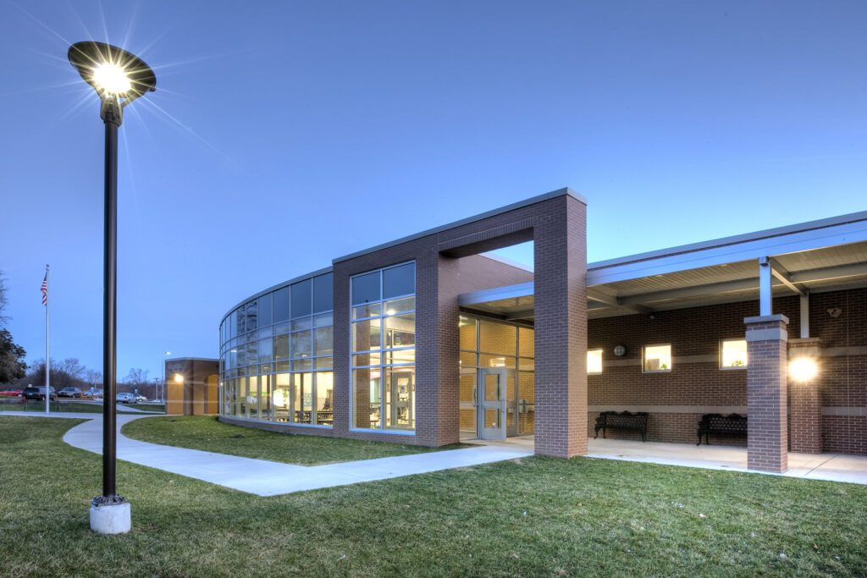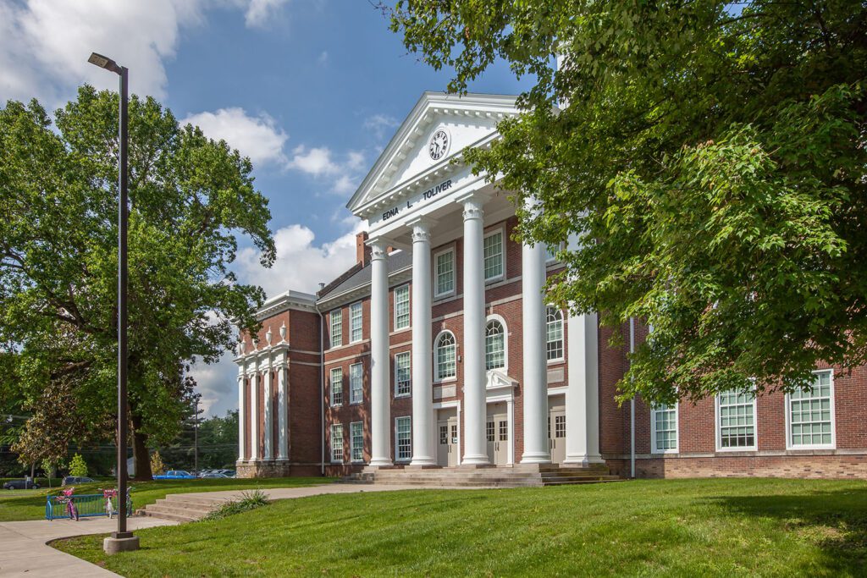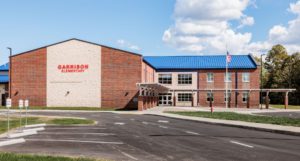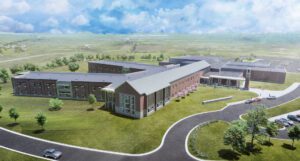Designed to promote a sense of community and family, this 350-student elementary school supports students in kindergarten through fifth grade. To break down the large scale of the school into a welcoming environment for young students, the school is divided into a series of smaller building masses that enable grade-level families to be grouped together. A kindergarten through second grade wing is separated from a wing for grades three through five. Extended learning areas provided in each wing support collaborative learning for both small and large groups of students. All classrooms offer views outside to stimulate curiosity and introduce plenty of natural daylight to boost student performance. Outdoor, play-based learning spaces augment the classrooms inside the building and are designed to enable the school to embrace nature as a seamless extension of the interior school environment. Bridging the classroom wings, a central media center is visible immediately inside the main entry and opens directly into a STEM lab to support the strong culture of exploration, research and creativity that is central to the culture that will be fostered in this new educational environment.

