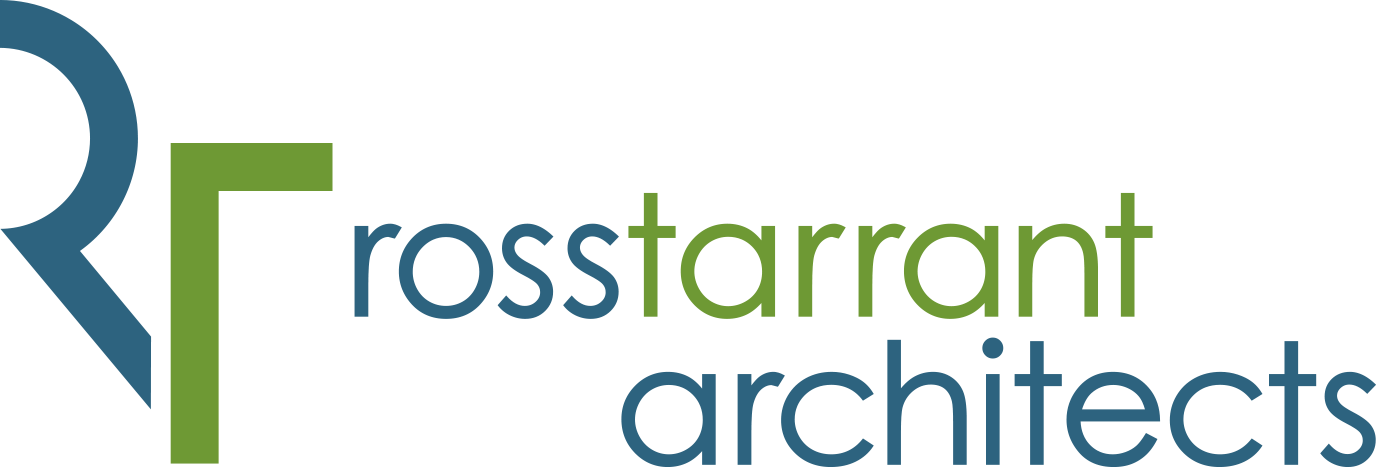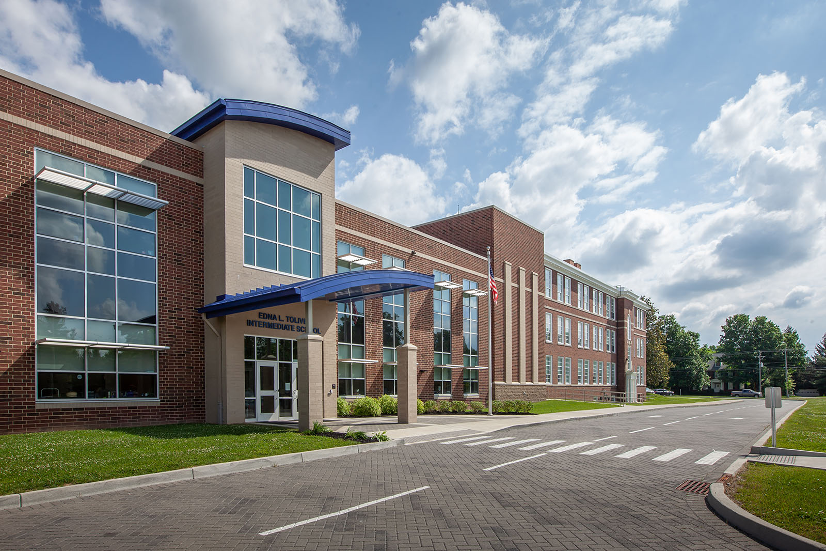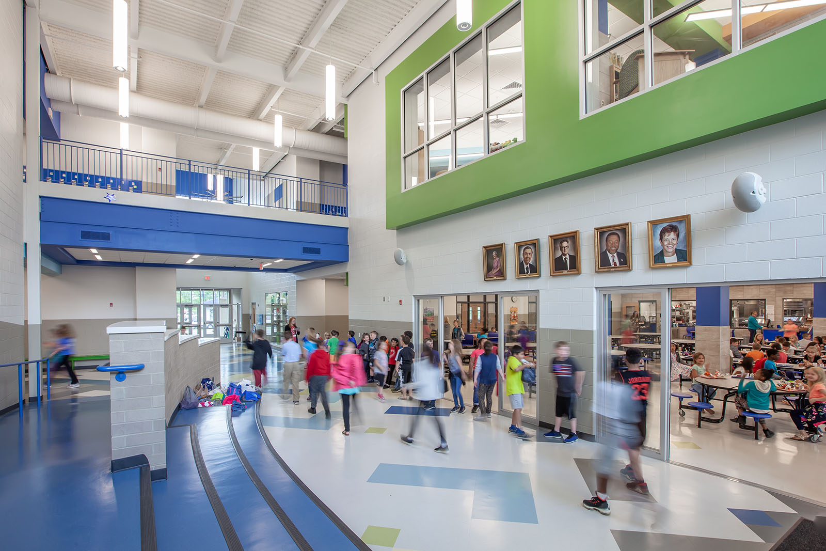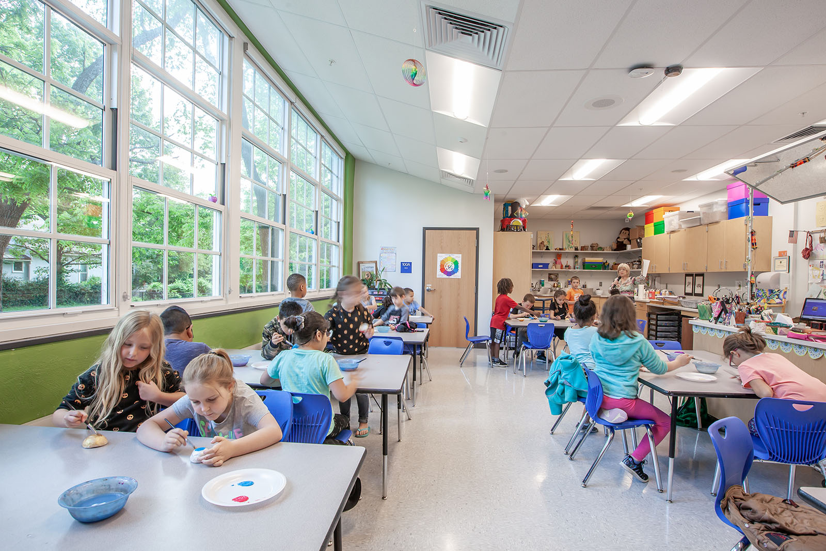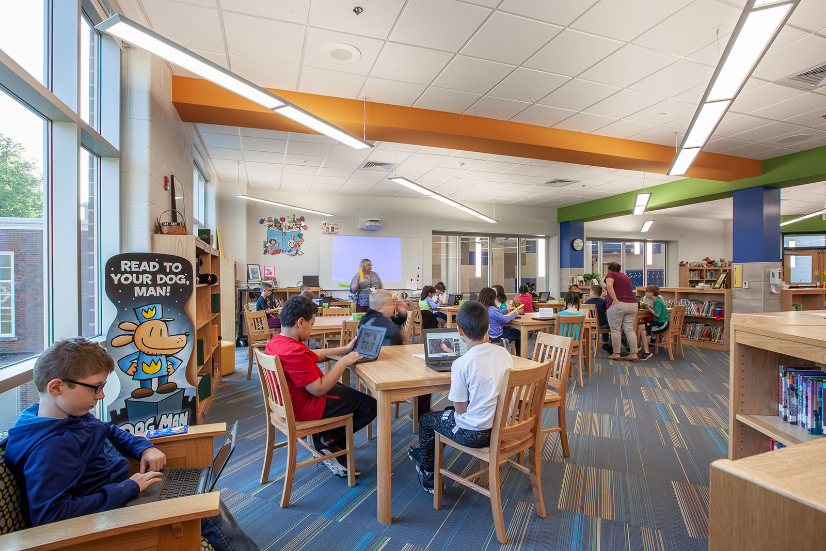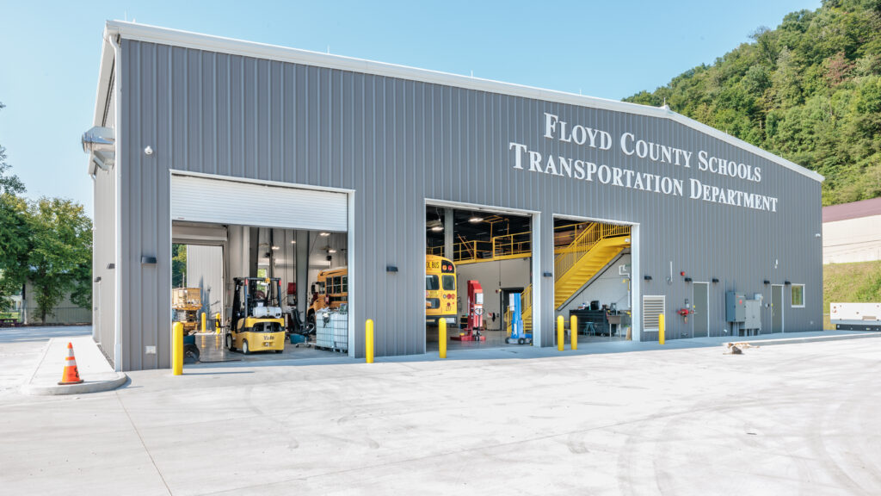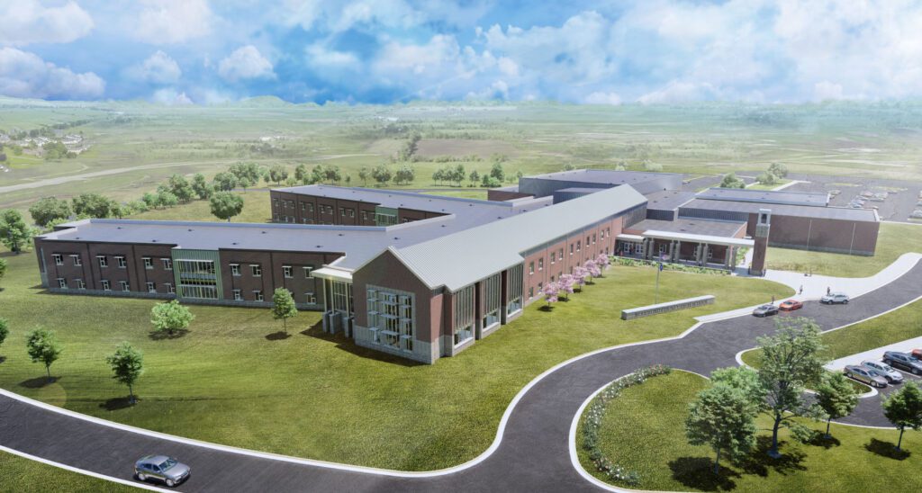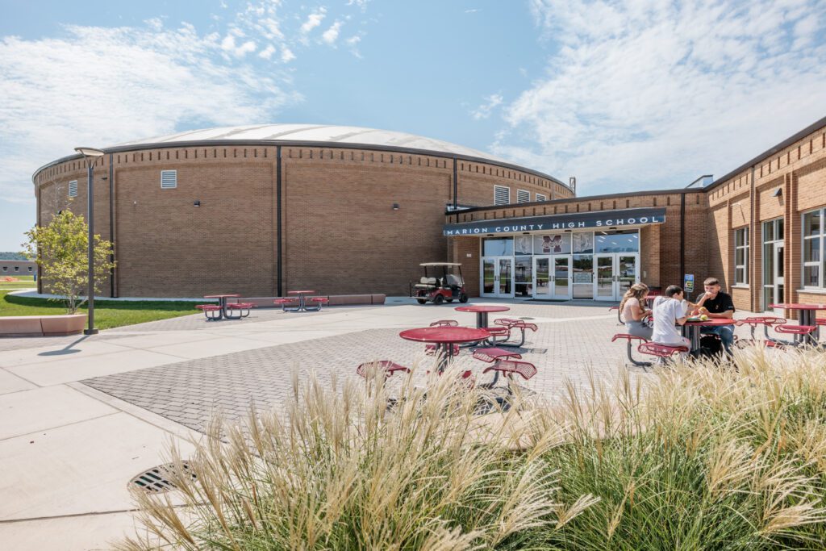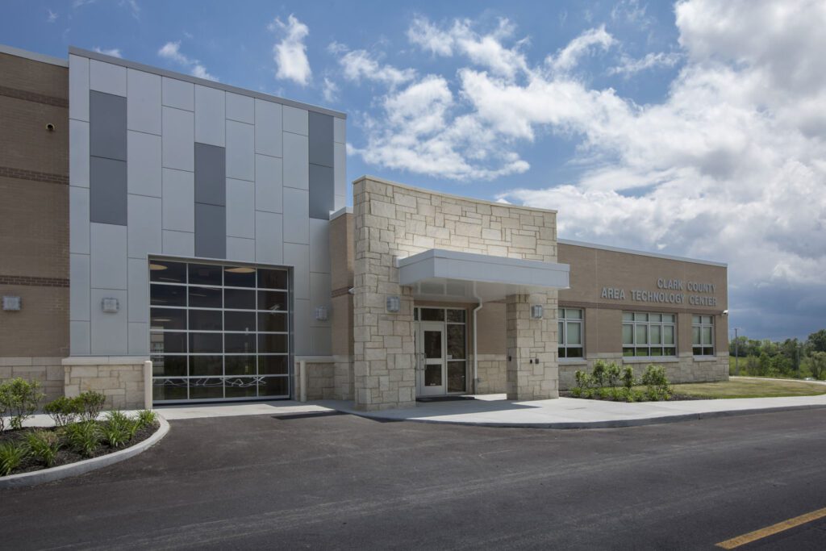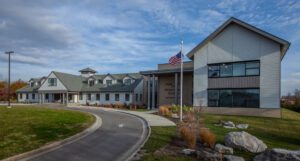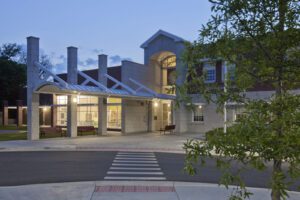This treasured community icon was originally built in 1928 and required a comprehensive renovation and major addition to better serve its growing student body. Previously home to Kindergarten through fifth grade, the school was reconfigured to house all of the district’s 2nd through 5th grade students. The outside of the historic structure was carefully renovated using historically appropriate materials and finishes. Inside, finishes, lighting and HVAC systems were all completely updated. A large, two-story addition was designed to complement the historic structure, incorporating design elements and details that would echo the same architectural language as its antecedent. The addition includes six new classrooms, a media center, multi-purpose performance space, a new kitchen and cafeteria, an administration suite and a new main entrance that leads into a double-height commons space. Sun shades reduce glare and bounce soft, natural light into this highly energy efficient school.

