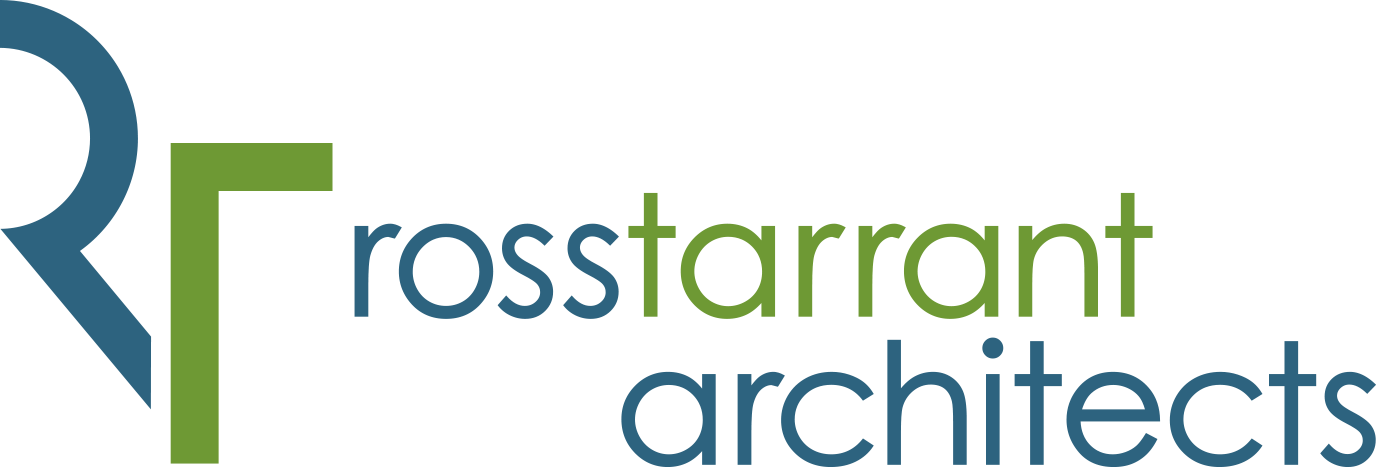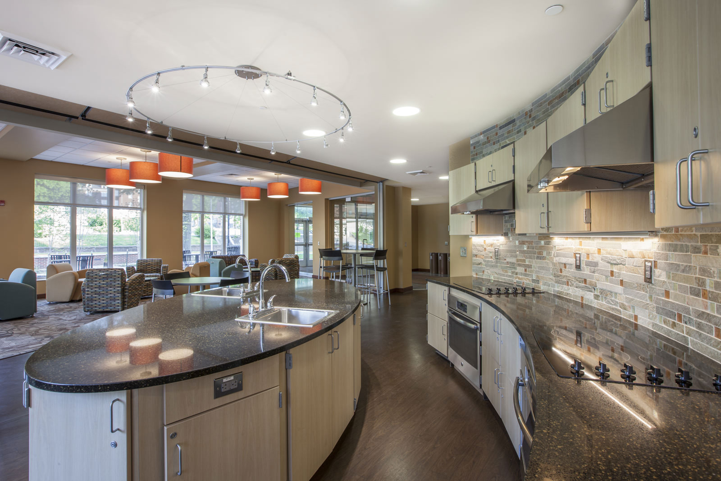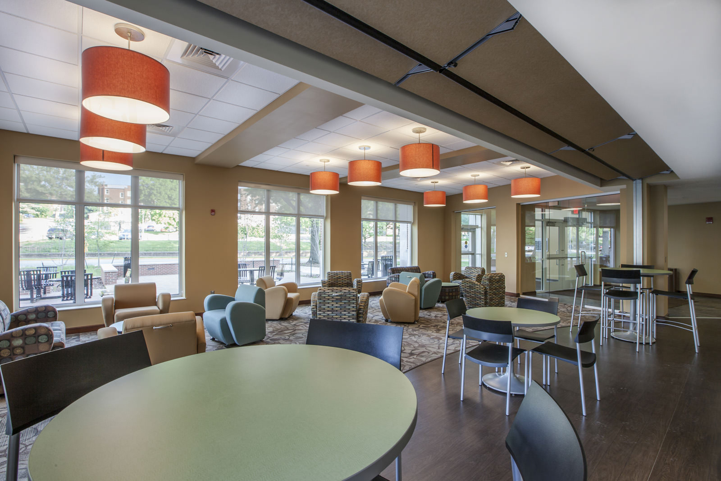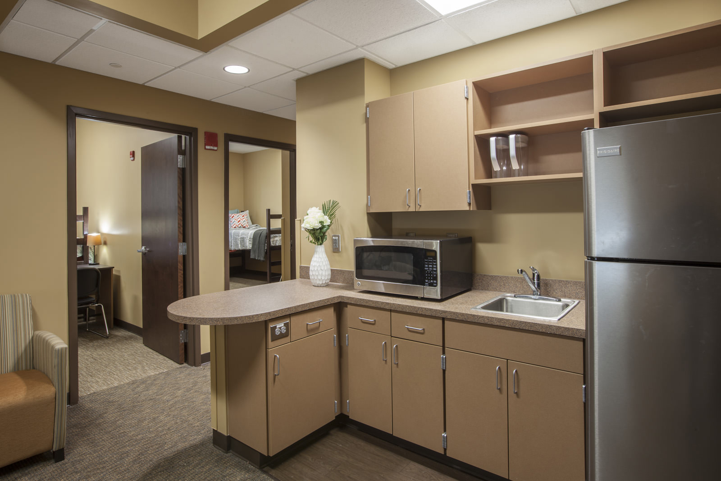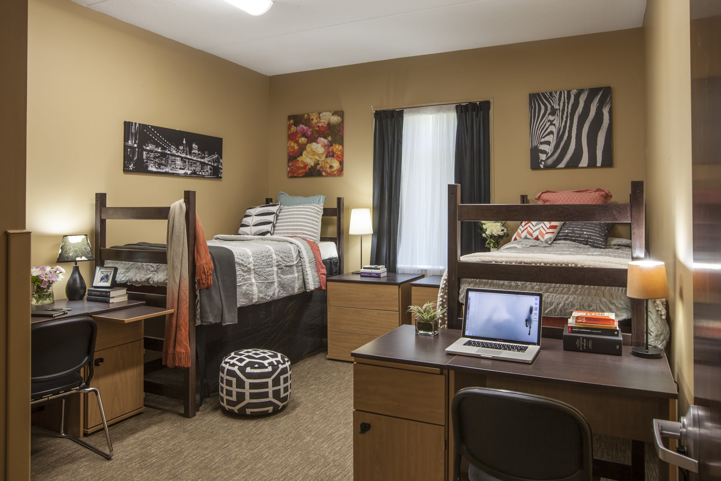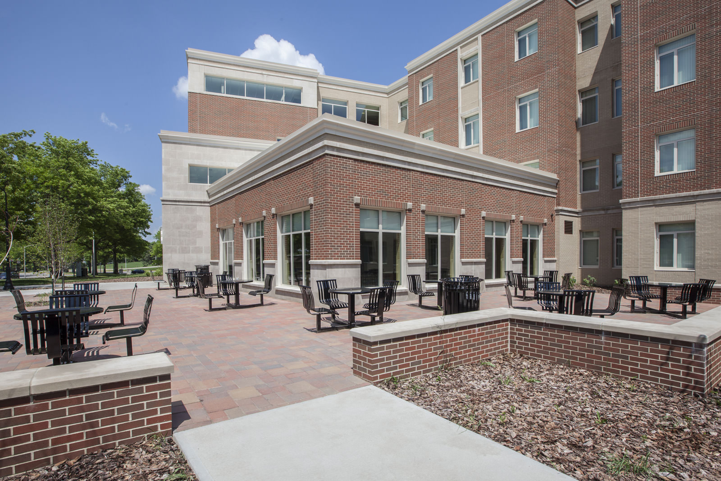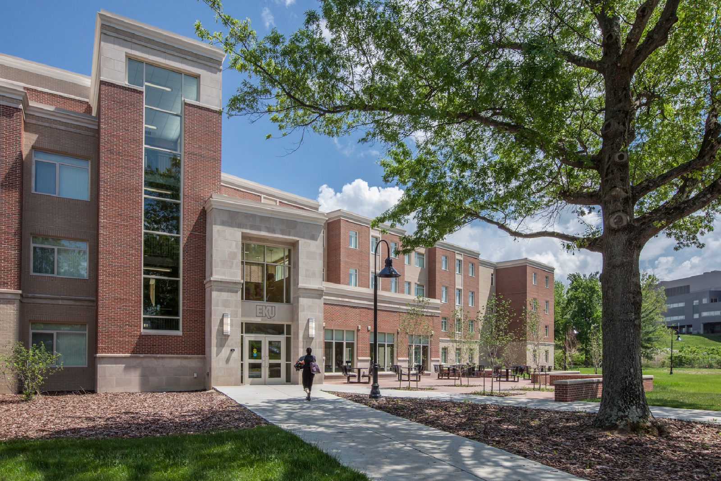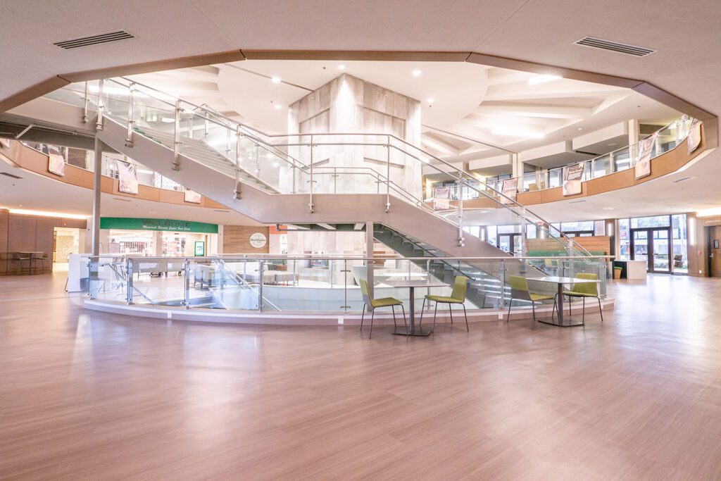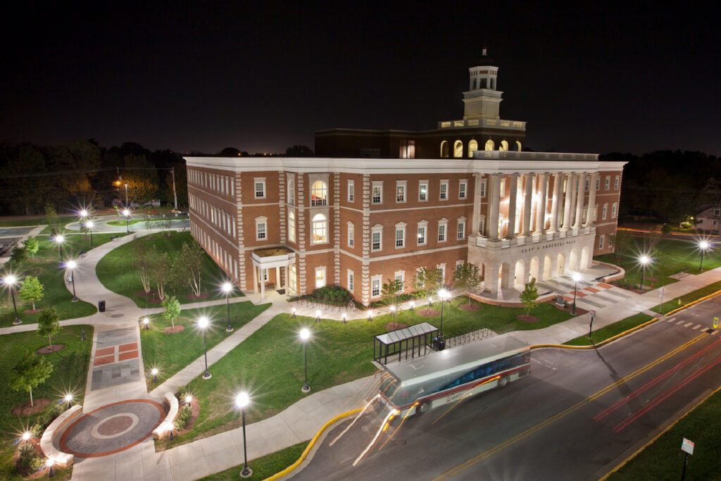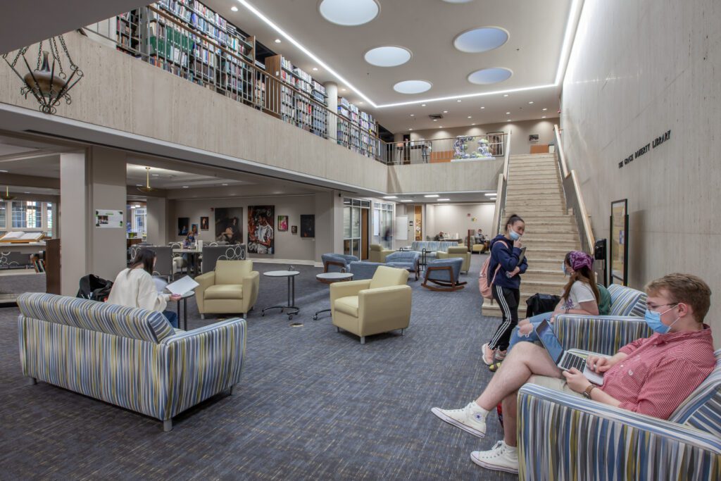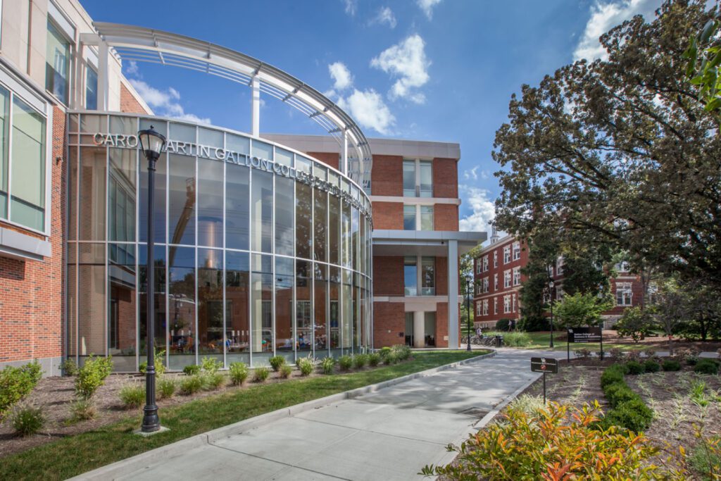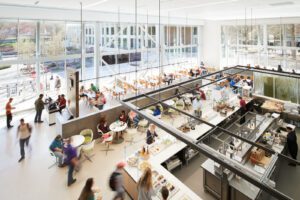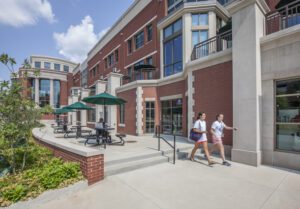From the first moment students stepped into the building, South Hall made the clear statement that Eastern Kentucky University was dedicated to enrich the overall quality of student life on campus. South Hall provides a creative approach to campus housing for upperclassmen—not just with quality suites, but with an overall environment that promotes community among its residents. Common spaces include rooms that enhance academics, such as meeting rooms and study spaces, but also interior and exterior gathering spaces to enhance social life, including a one-of-a-kind “iron chef” kitchen.
Large windows face the high school enabling the building to showcase the exciting work happening inside. Classrooms are connected directly to adjoining labs and provide views into both the lab spaces and the corridor, putting the ATC programs on full display. This cutting-edge facility will attract students from throughout the entire region by offering specialized training in the most needed skills in their communities.
Constructed of insulated concrete forms (ICF) clad in brick, this efficient thermal barrier coupled with the roof’s high solar reflectance index (SRI) roofing membrane reduce the demand on the HVAC system. More than half of the building’s materials were sourced within 500 miles. The highly efficient HVAC system features a dedicated outside air unit with energy recovery for providing ventilation air to the entire building. Water saving fixtures help reduce water consumption by 45 percent compared to similar buildings.
Celebrated as EKU’s first ever LEED building, South Hall ultimately achieved LEED Gold setting a new standard for sustainable design on campus.

