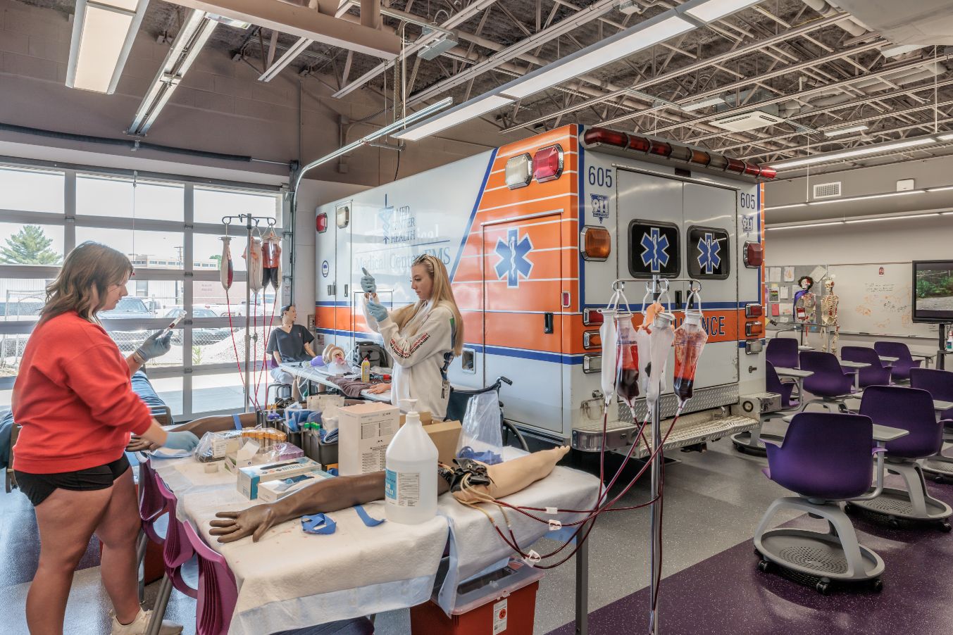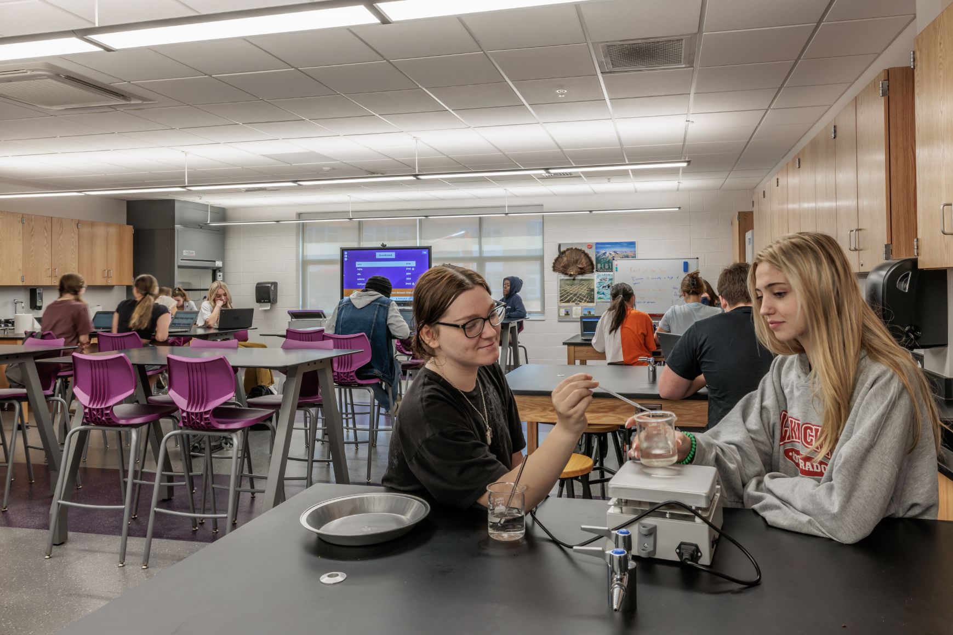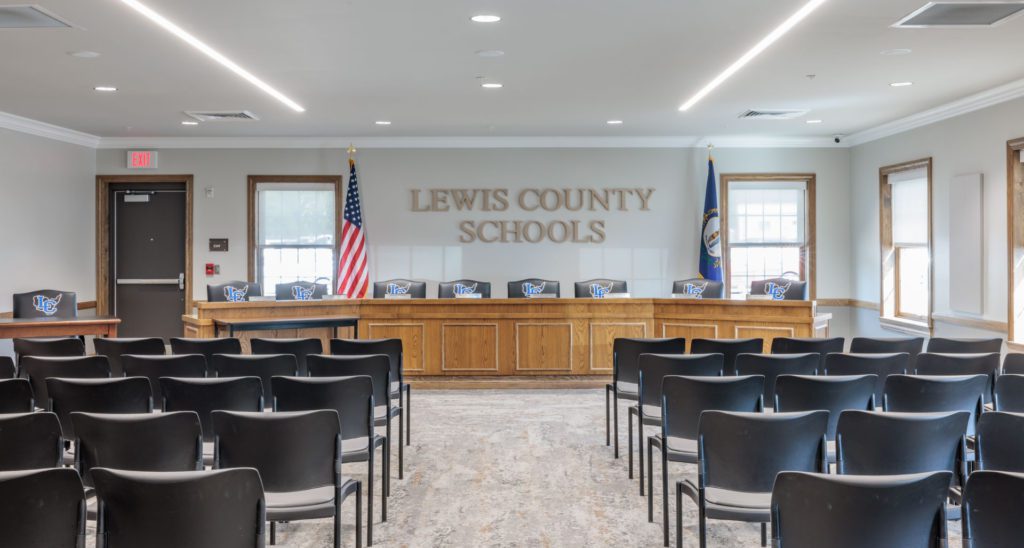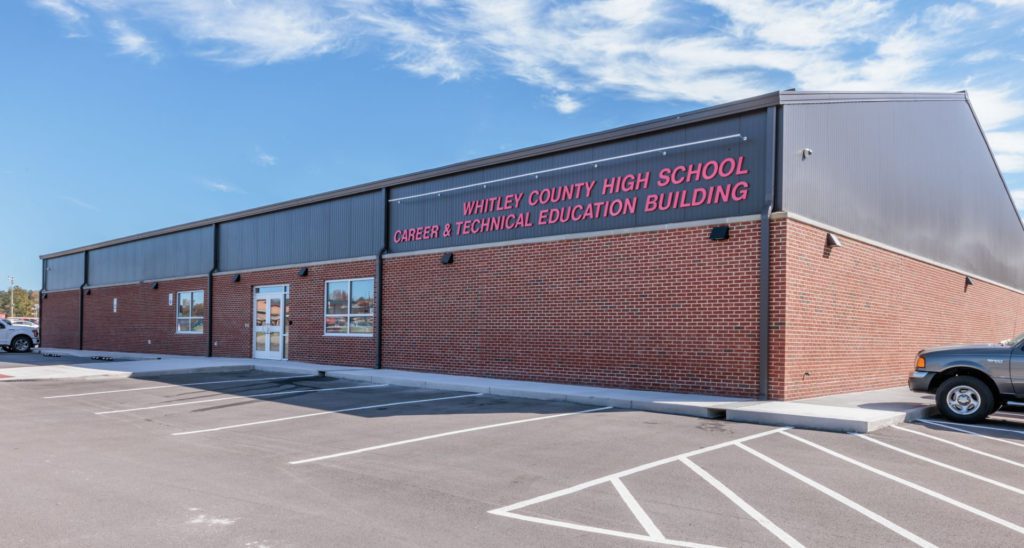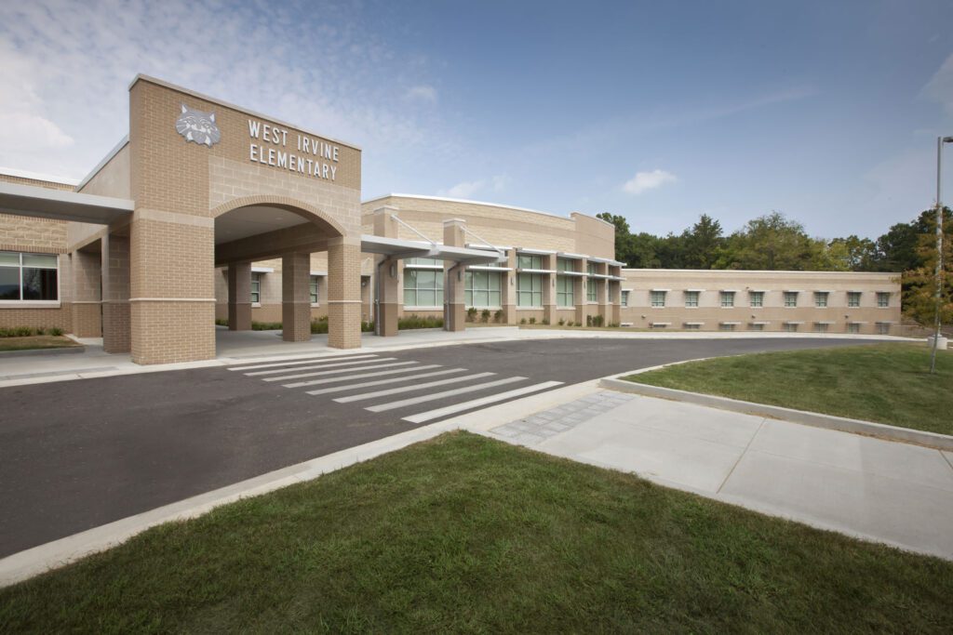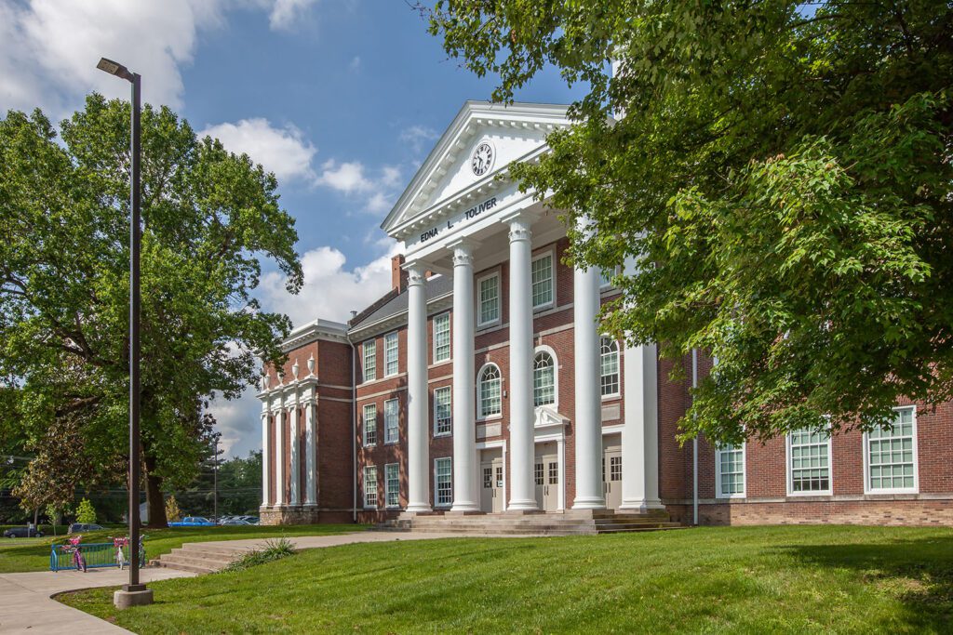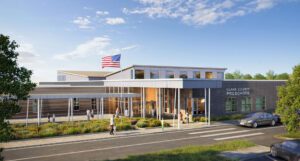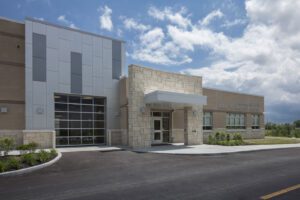This new, 1,400-student high school was constructed in phases on the same site as its predecessor. Only the original high school’s competition gymnasium remained and was renovated to become a part of the new facility. The high school is organized by department with specialized academies for freshman and medical arts. A large, central commons is the heart of the school. Located near the media center, cafeteria and courtyard, this social hub features a social stair and showcases the community’s history and diverse student population.
The new facility features an auditorium for 700 that can be accessed separately from the rest of the building. The gymnasium and media center are also accessible without compromising the security of the rest of the school. The media center includes a coffee shop and school store to encourage student use and support after-school events. The school’s footprint is organized around a central courtyard space used for classes, independent and group study, and social activities. Traffic circulation throughout campus was redesigned to separate buses, cars and pedestrians, and to maximize green space outside the school.










