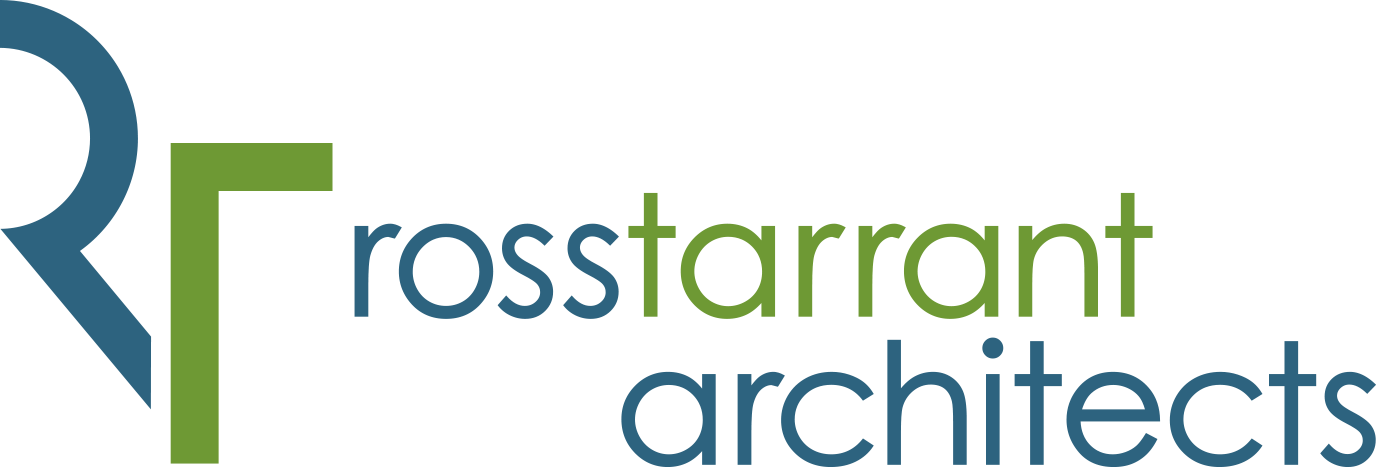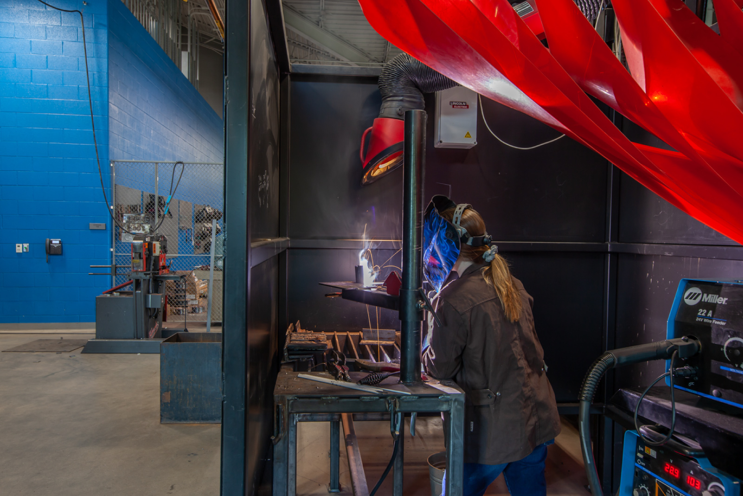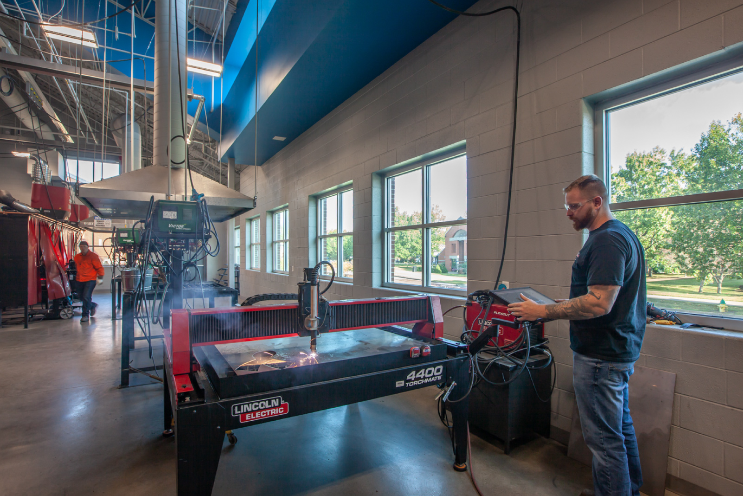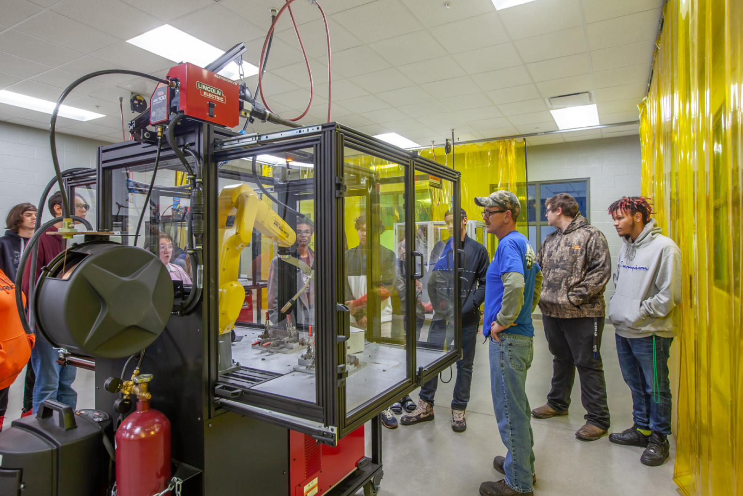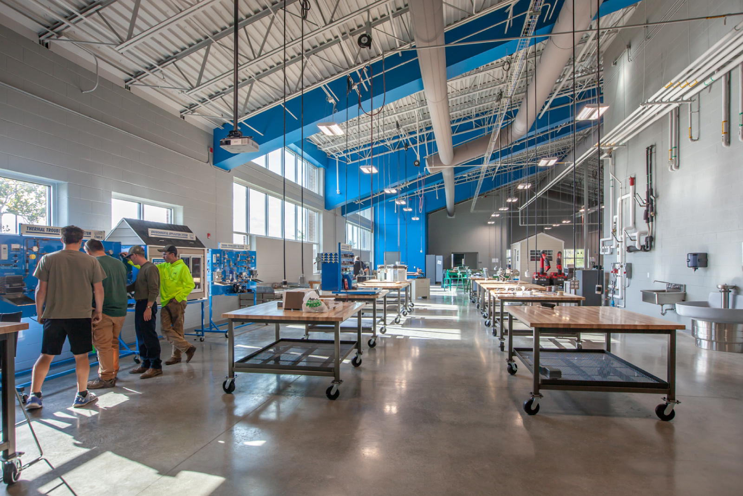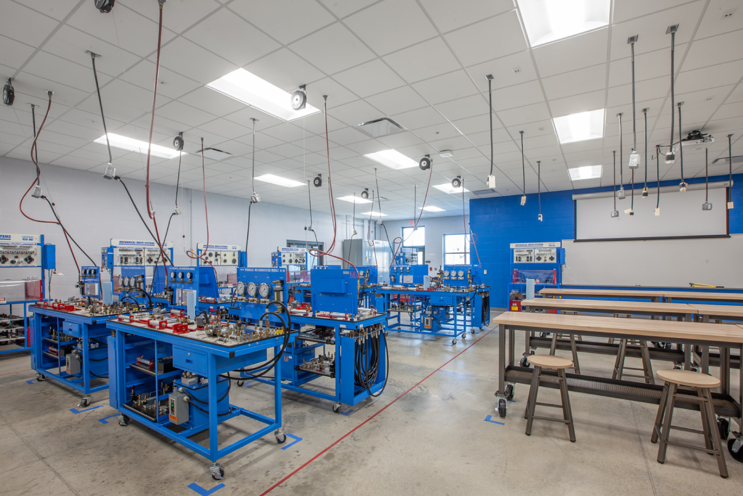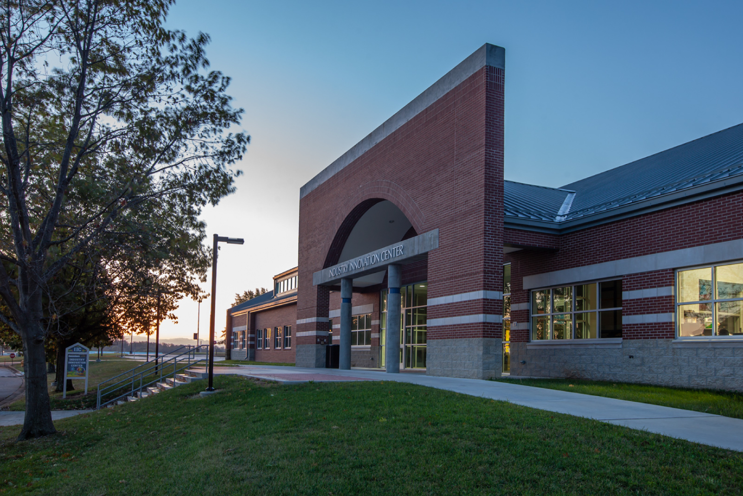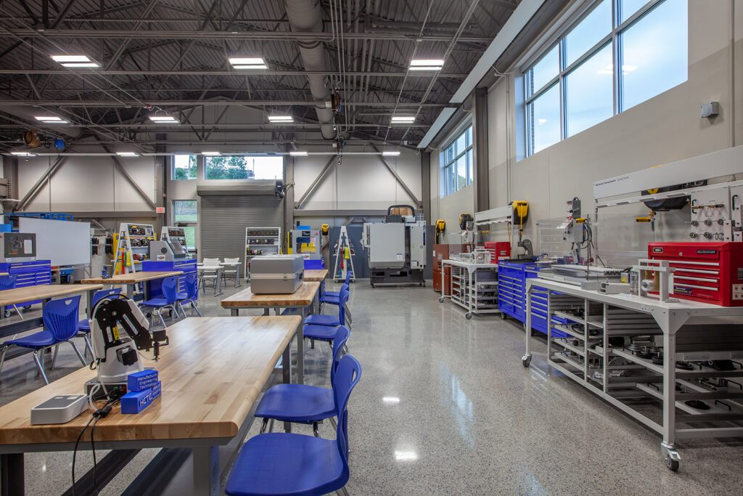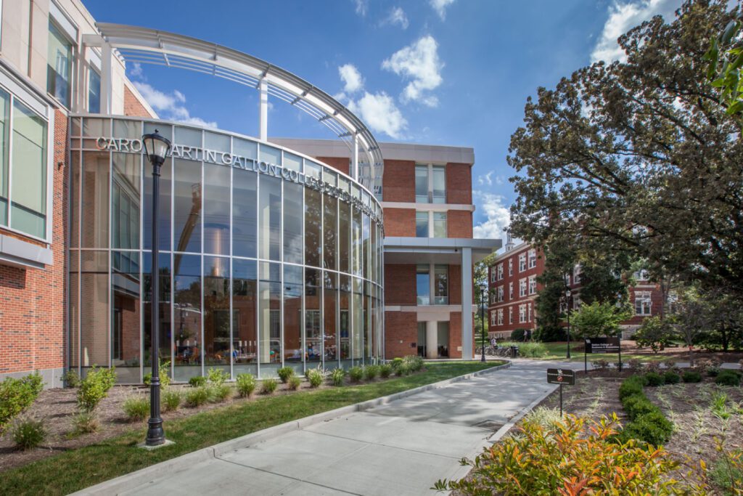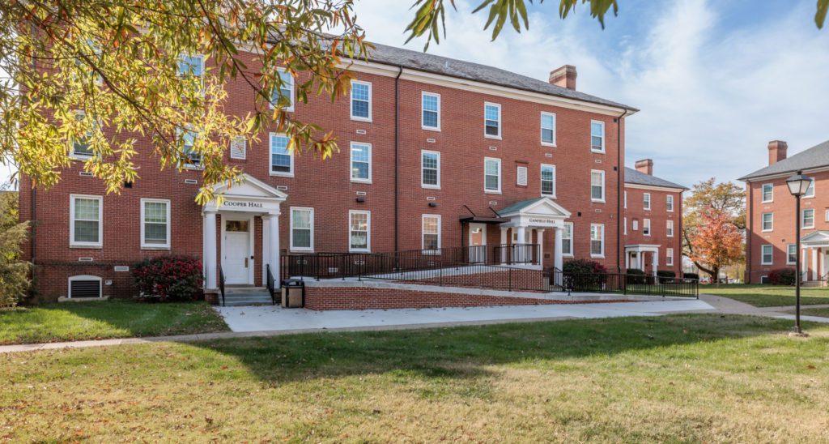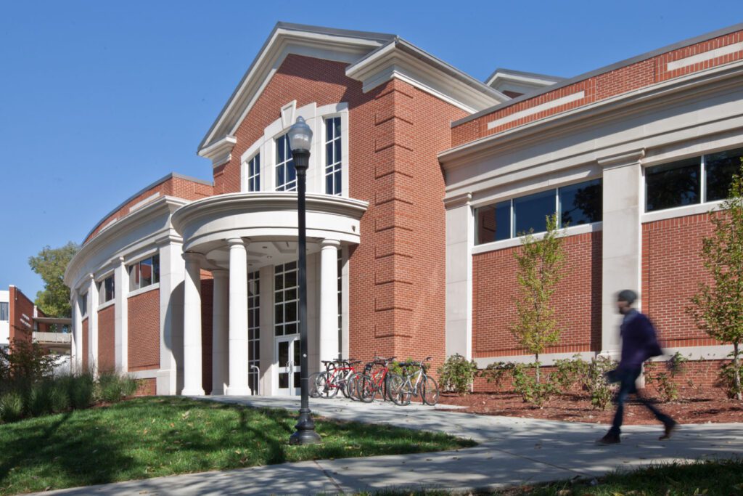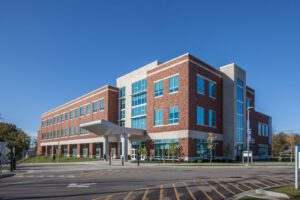This 46,000 square-foot building is the second phase of the Owensboro Community & Technical College (OCTC) Advanced Technology Center project. Designed to achieve LEED Certification, flexibility to evolve to meet changing educational program needs was central to the design. The new building contains computer labs, classrooms, faculty and administrative offices and student lounge spaces. Three large-bay HVAC technology lab and a large-bay controls lab were also added during this phase. Architecturally, the building is designed to complement the existing campus architecture and landscape. The architectural elements used for this building, such as pitched metal roofs, brick and concrete, harmonize it with previous buildings constructed on campus.

