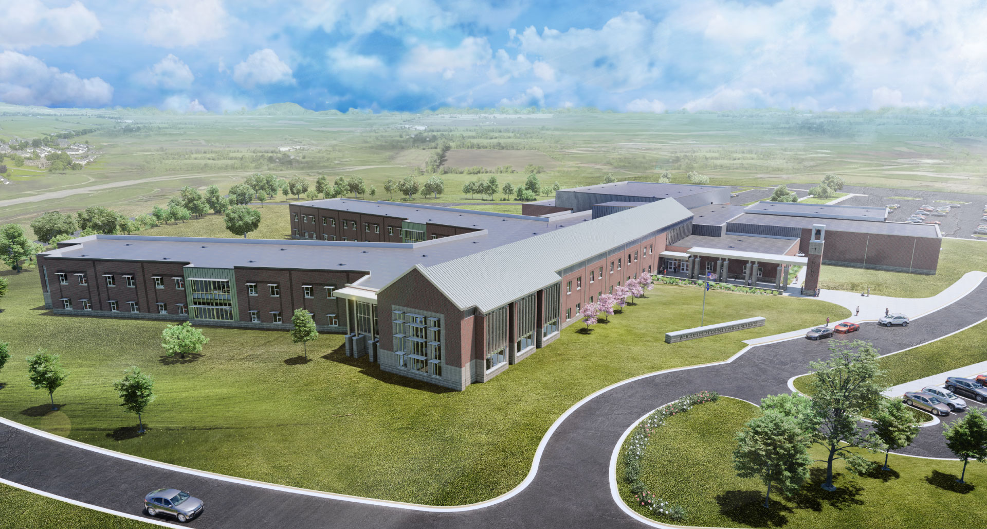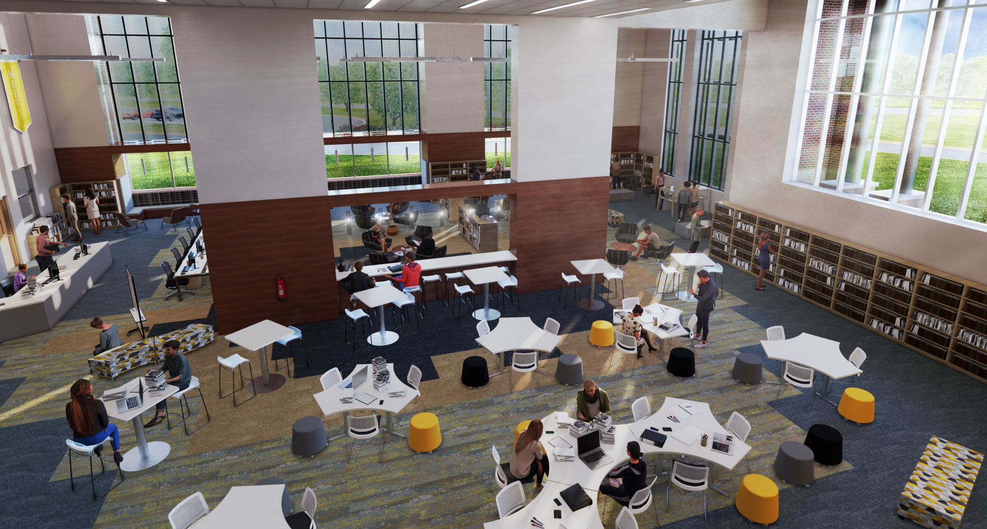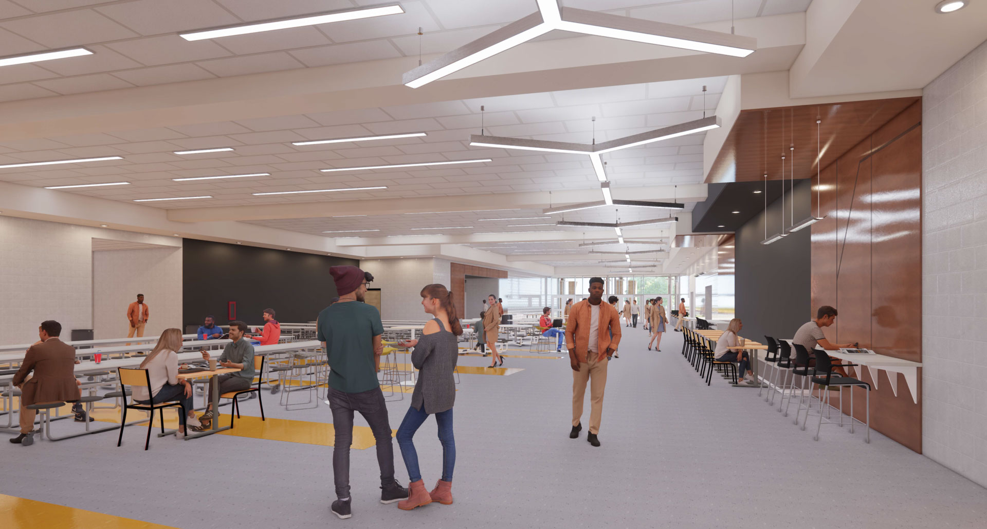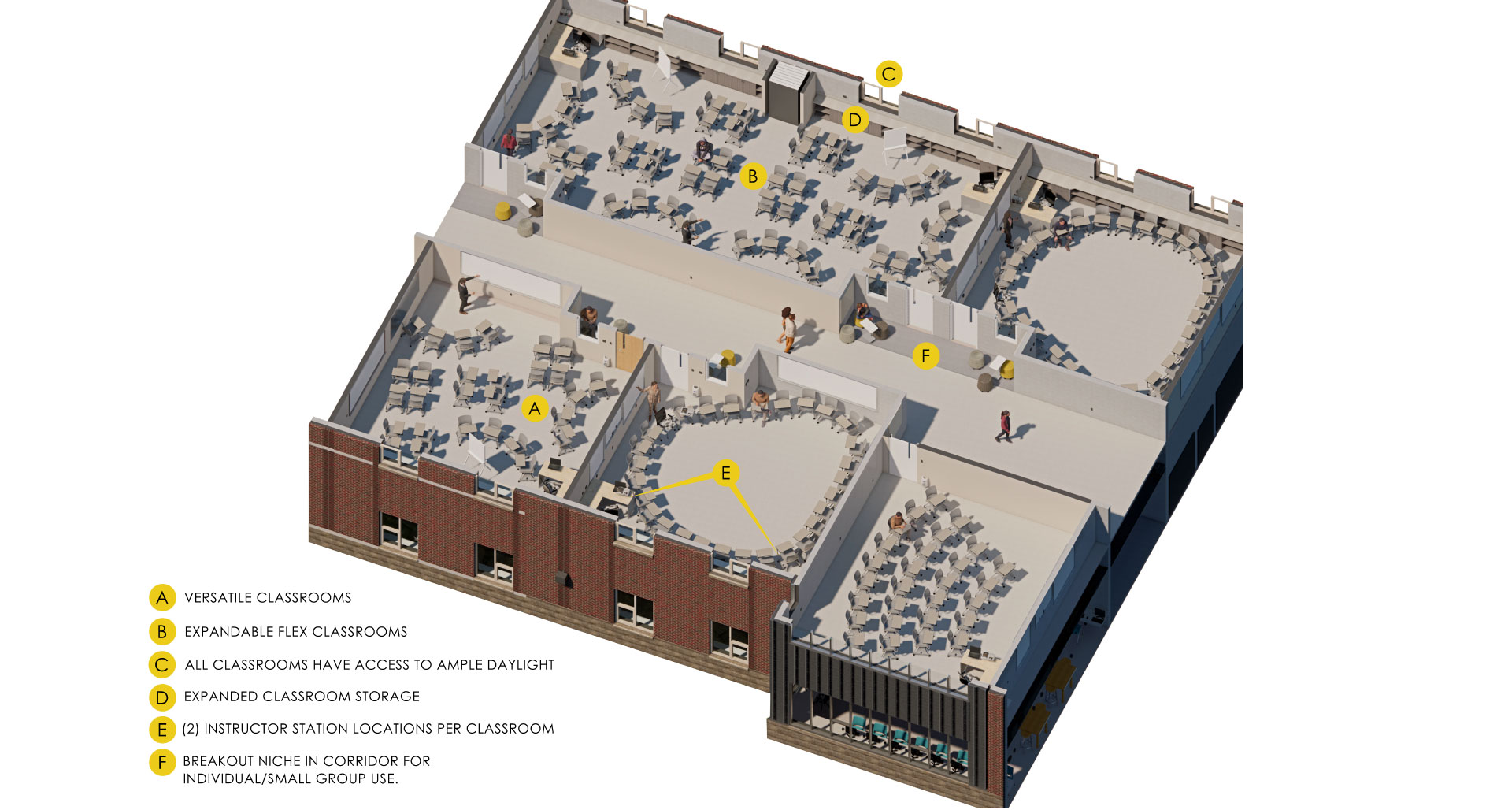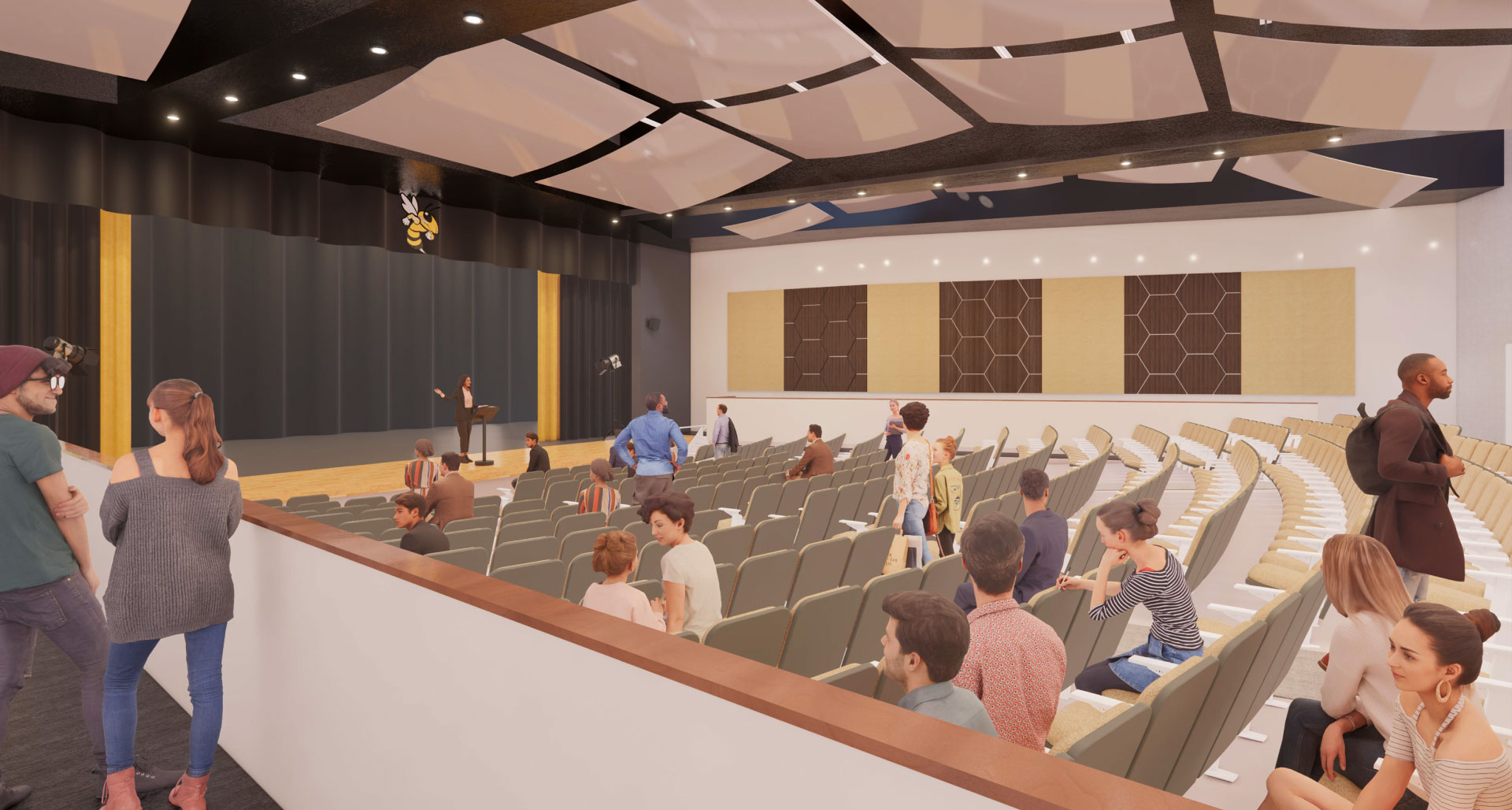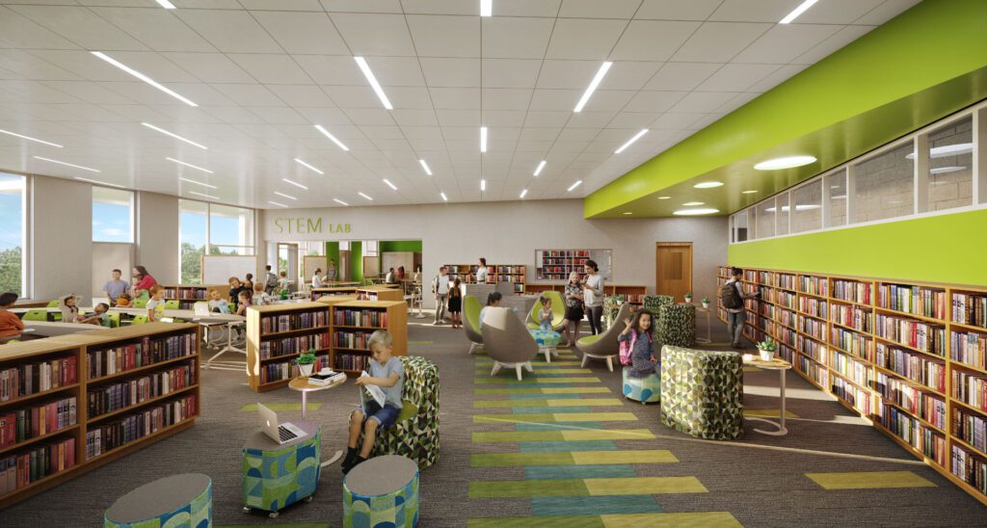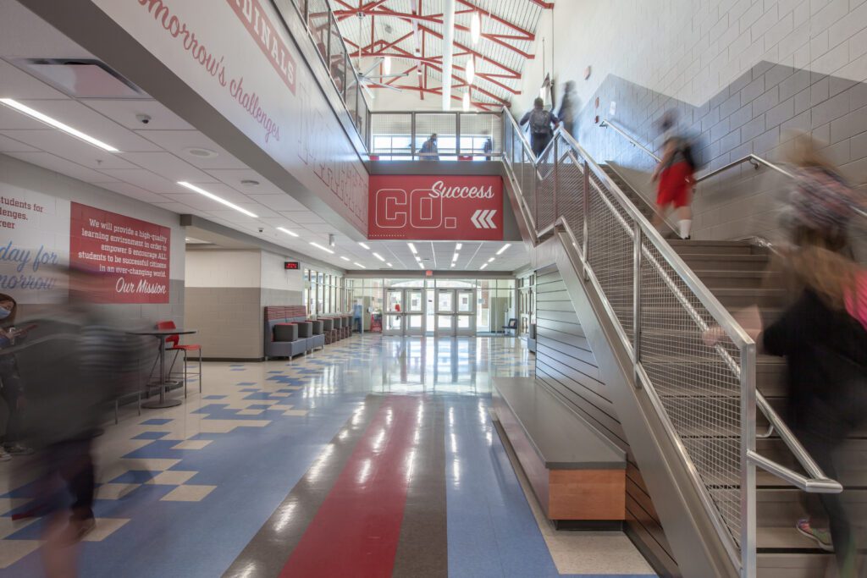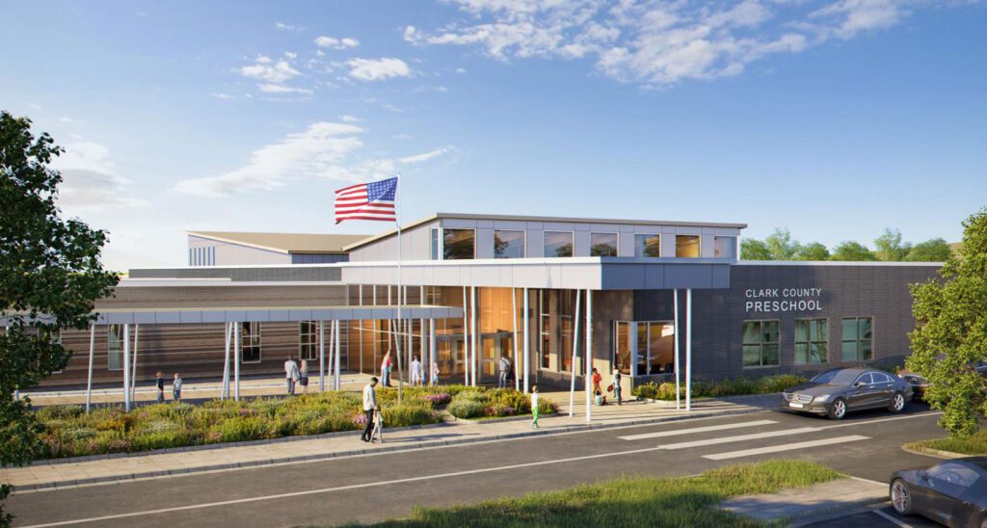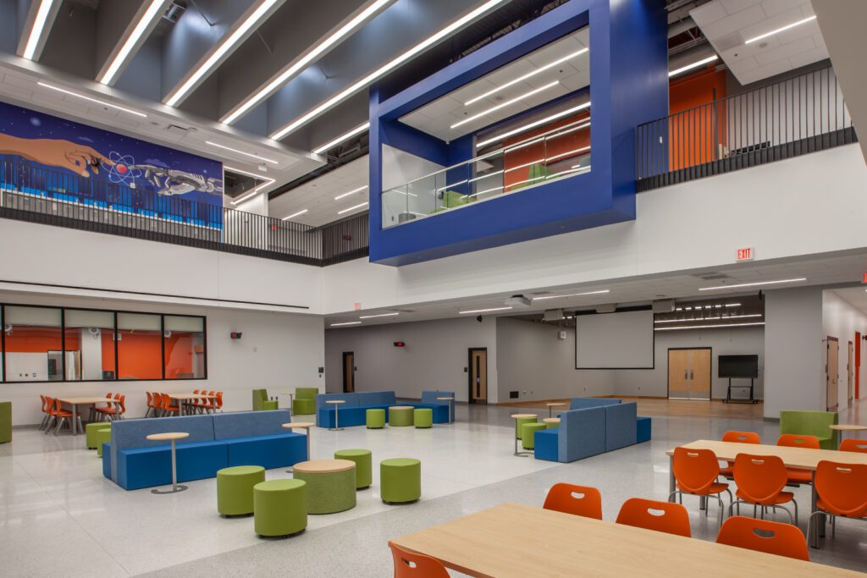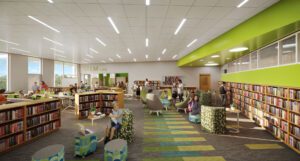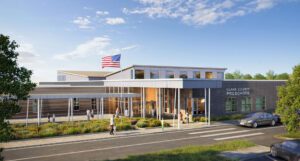This new, 1350-student high school features flexible, 21st-century learning spaces with a focus on collaboration through the integration of commons, small group, and maker spaces. The academic core of the high school is arranged in subject-based wings. Open, collaborative spaces are prominently located on each floor of the academic wings and outfitted with interactive technology and flexible furnishings. The media center is situated at the junction of both two-story academic wings providing quick access to learning resources and breakout space. The commons, which is across from the media center, serves as a hybrid space for group instruction, student presentations and informal learning. It is situated adjacent to the engineering lab, which can open onto the commons for expanded use and project-based learning. Energy efficiency is a major focus of the new design, taking advantage of solar orientation, daylighting, a highly insulated building envelope and geothermal heating and cooling.


