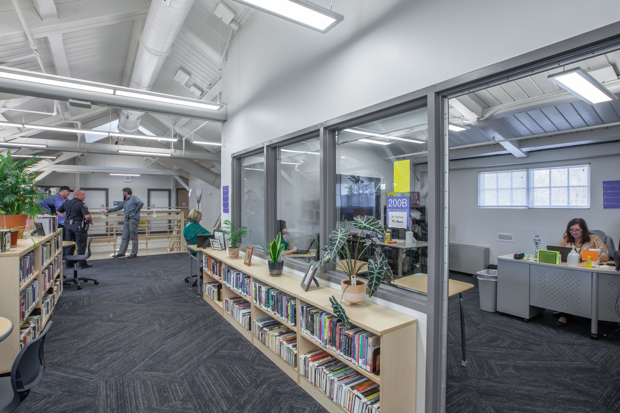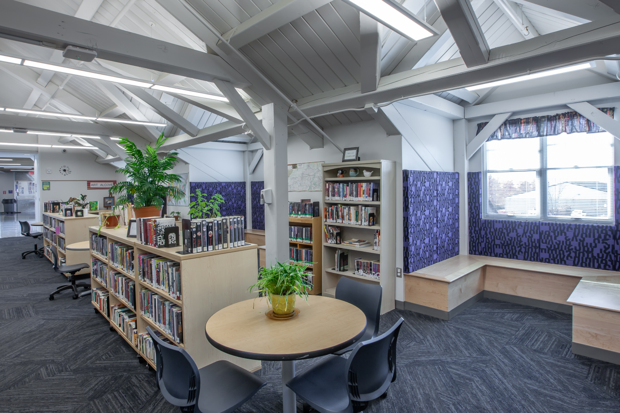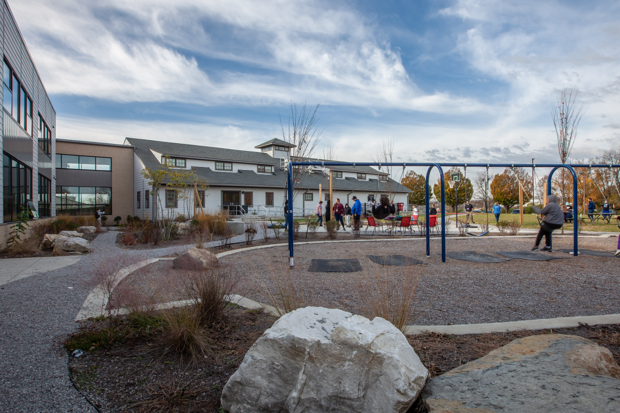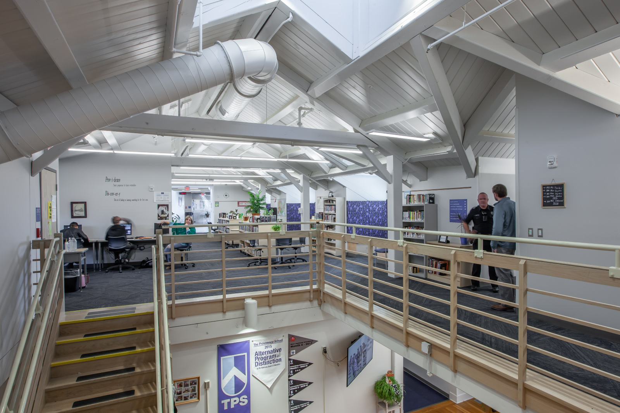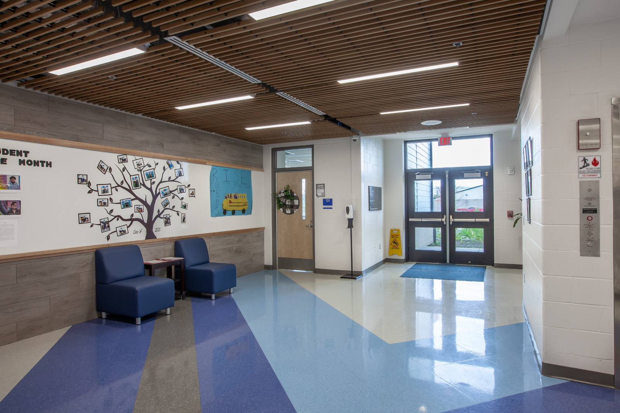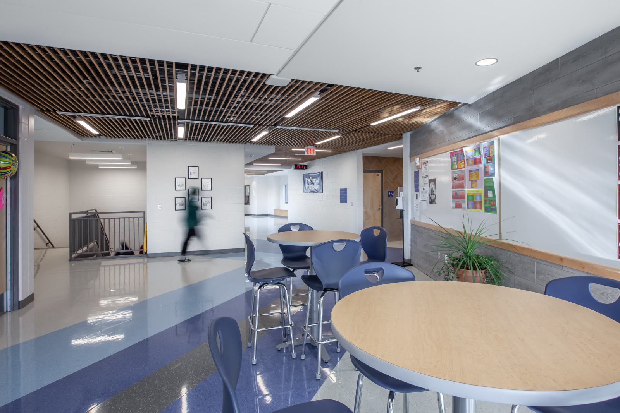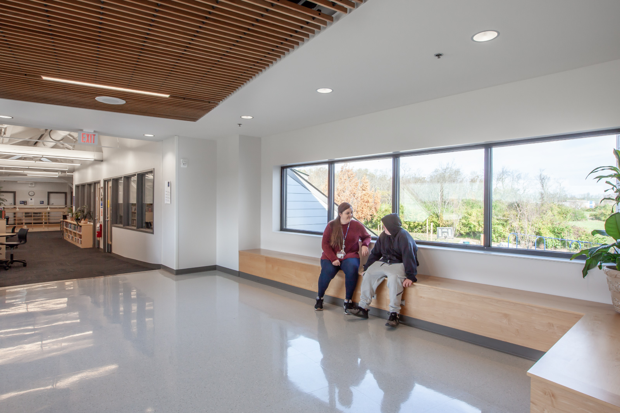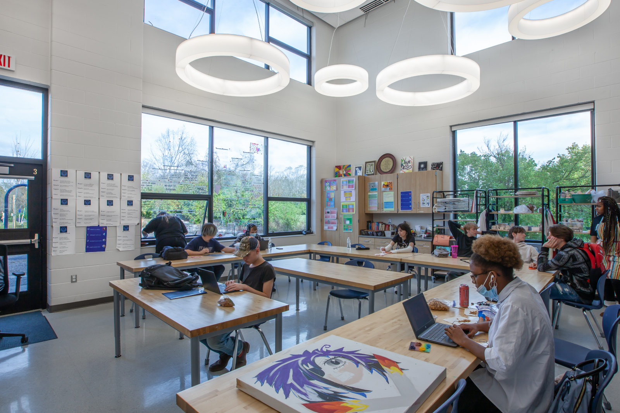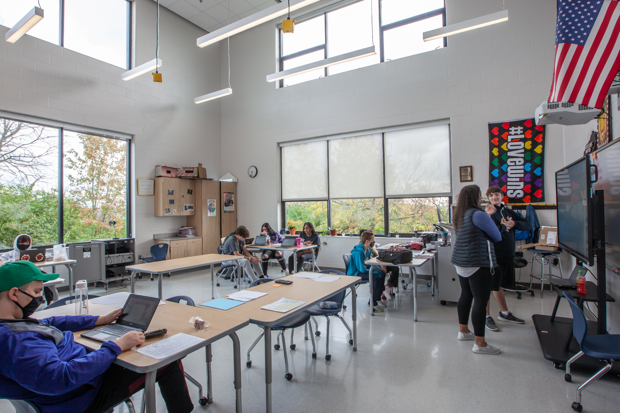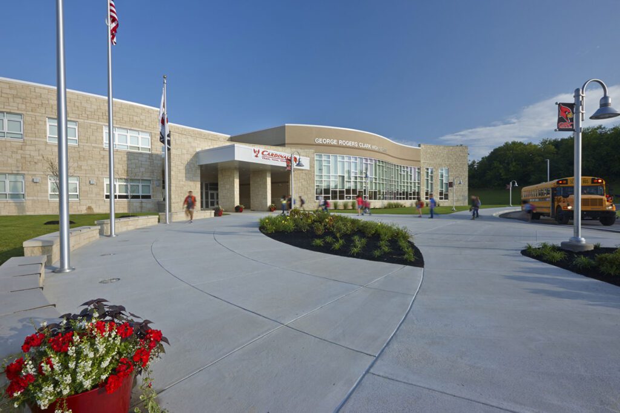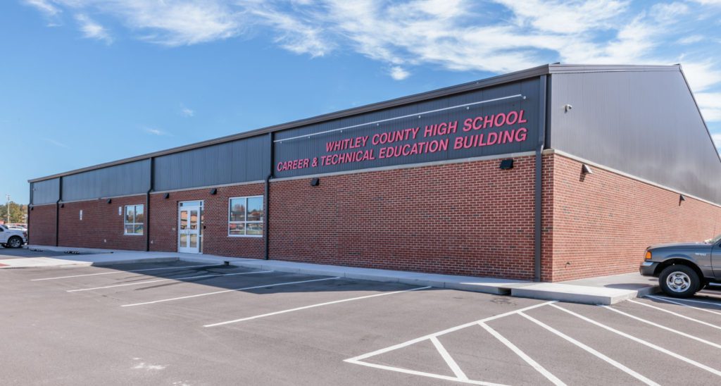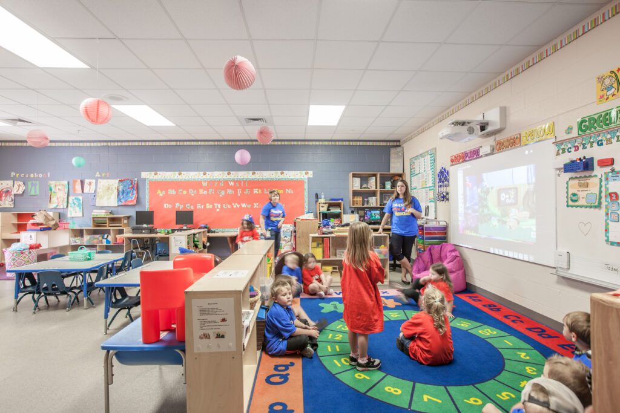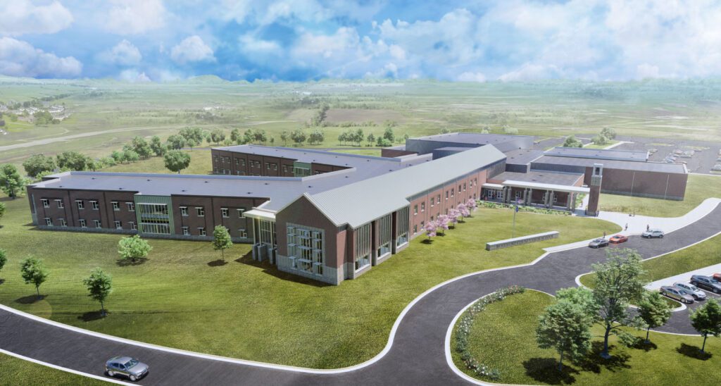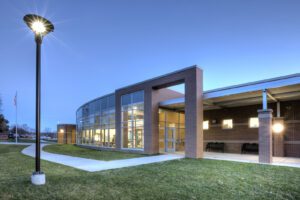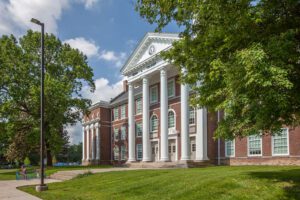Recognized as one of Kentucky’s most progressive, high-achieving alternative programs for at-risk students, the Providence School sought a renovation and addition project that would create a state-of-the-art learning environment for some of its most vulnerable students.
Students at the Providence School form a tight-knit, small learning community that is geared toward reinforcing the importance of education and doing so in a way that is inclusive and nurturing. The mission of the Providence school and the design of the renovation and new classroom addition intertwine in a way that emphasizes and supports student collaboration. Flexible and light-filled classrooms and an emphasis on school identity and branding create an environment that is far more inclusive and nurturing than institutional, redefining the alternative school experience.
Recognizing the crucial importance of the outdoor environment to academic and social development, Jessamine County Schools sought a design that would provide students with a safe but strong connection to the outdoors. The building’s design maximized outdoor views, amplifying the spacious feeling within the facility. Outside, spaces were divided into distinct zones. Community spaces support small and large group activities and social development. Quiet spaces give students space for independent study and stress reduction. Active spaces were also be included for physical activity.


