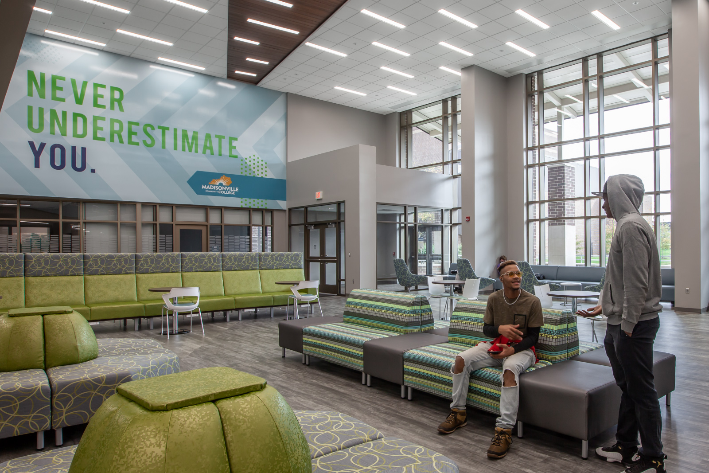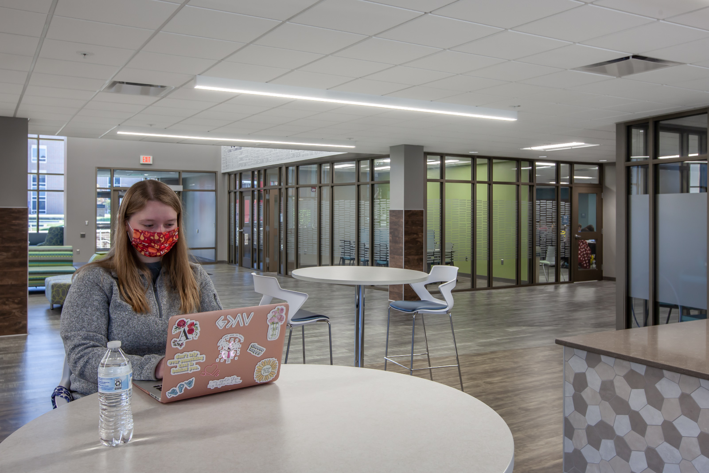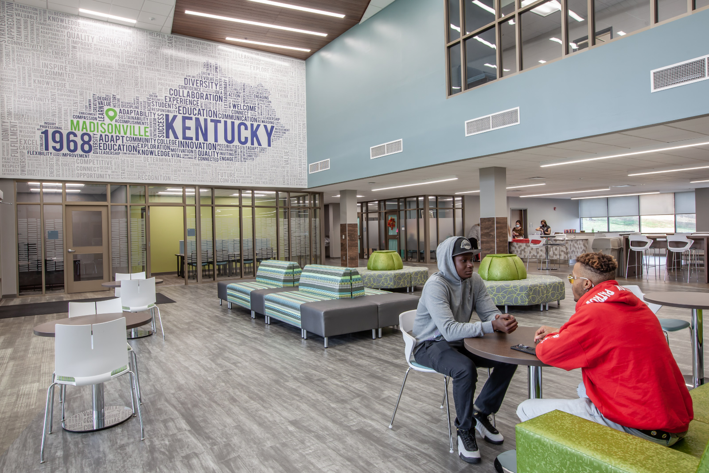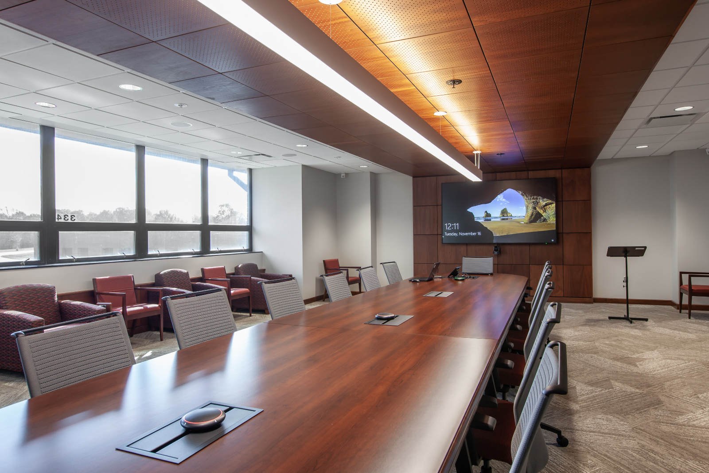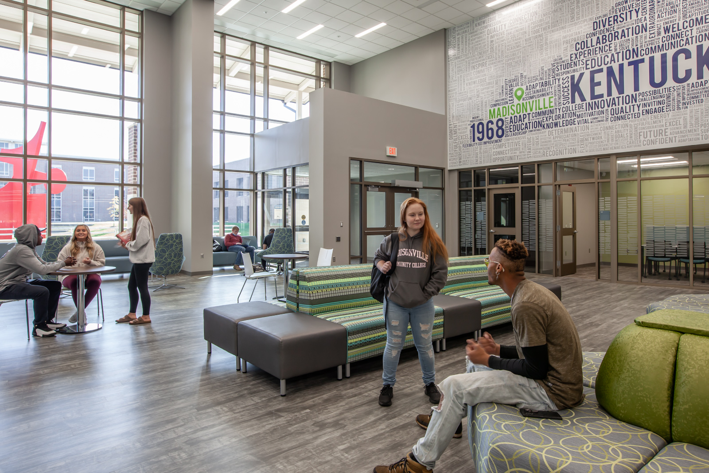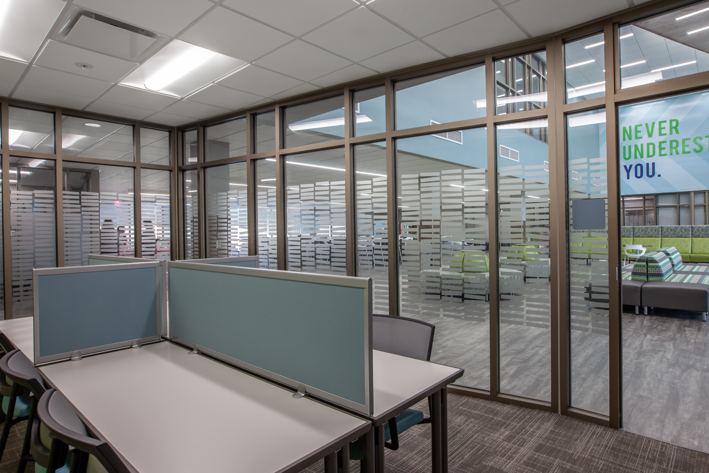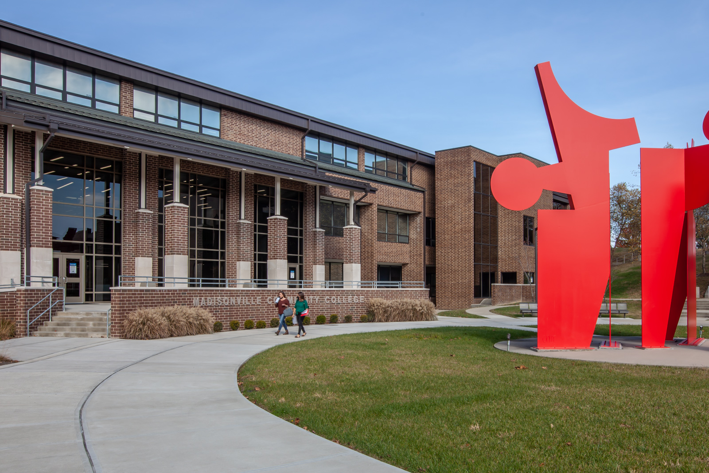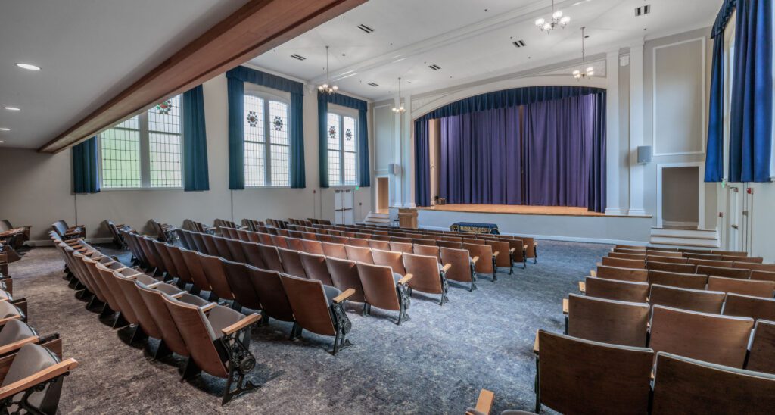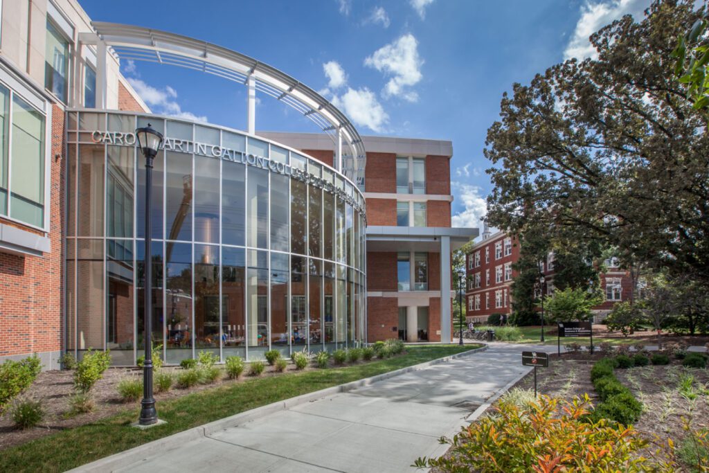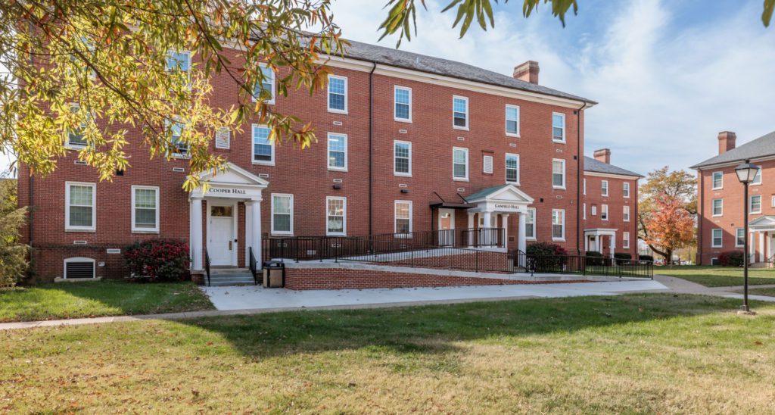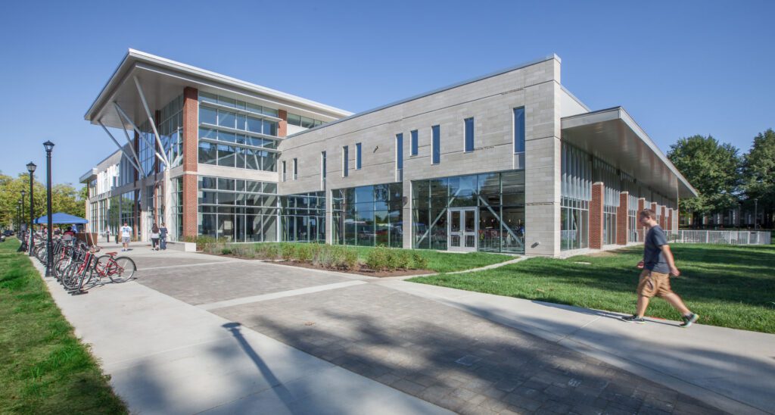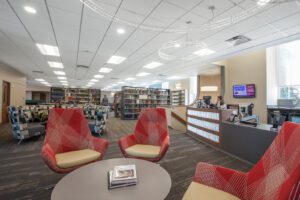Contained within the Gray Building on Madisonville Community College’s main campus, the spaces that made up the student center were underutilized and in great need of re-imagination. MCC engaged the services of RossTarrant Architects to lead a visioning and design effort that sought to create a space that provided greater student engagement and connections to exterior spaces.
By relocating some student service office and Food Service, the interior space was opened up to extend views from the interior of campus to the agrarian landscape beyond. Furniture was used to create varied seating arrangements that accommodate and promote individual and various sized group use. The Food Service was located to a readily visible yet secondary location to support students, faculty and staff remaining on campus and to promote chance encounters over lunch or coffee. Support spaces of offices, conference rooms and work spaces were created to support the various student services as well as Student Government Association and Student Organizations.
The third floor of the building was transformed into a Board conference space that supports distance connectivity, catered events and upscale meetings. Incorporating wood paneling on the walls and ceiling in a modern yet transitional style, the high end space has the supporting spaces of a catering kitchen, storage, and an entry alcove. Other interior finishes, including carpet, ceramic tile and casework were incorporated into the project, giving thoughtful consideration to their functionality, durability and aesthetic.


