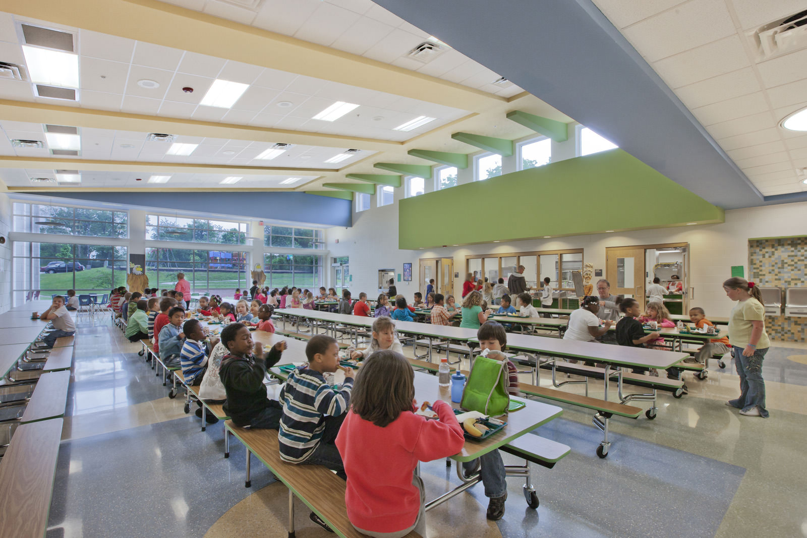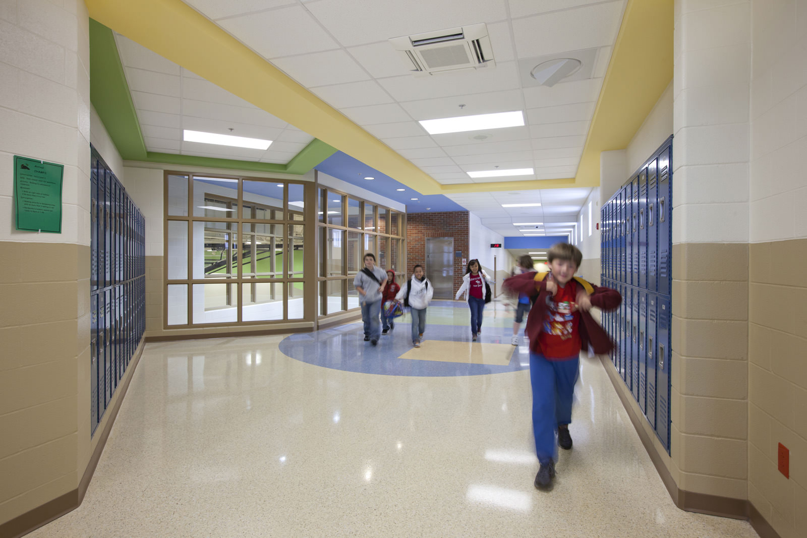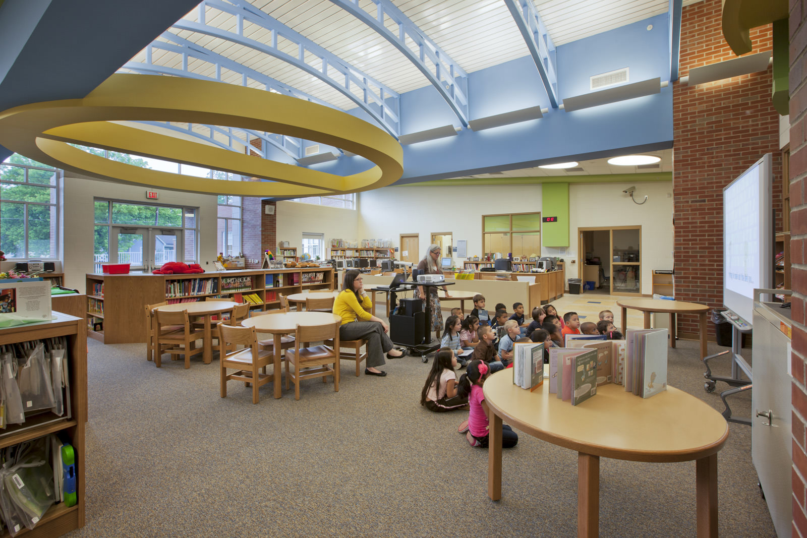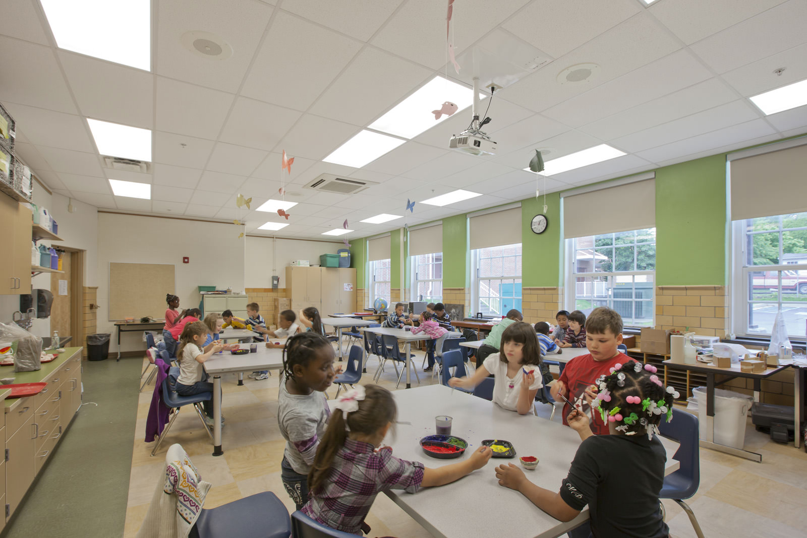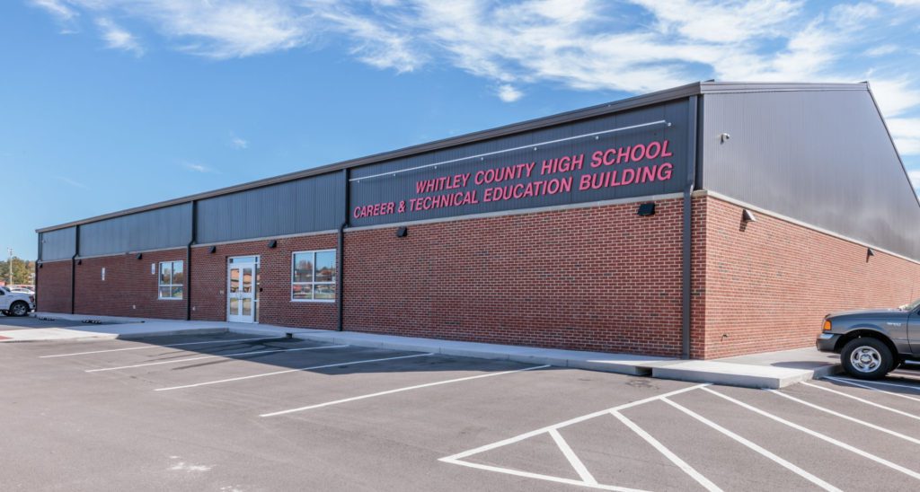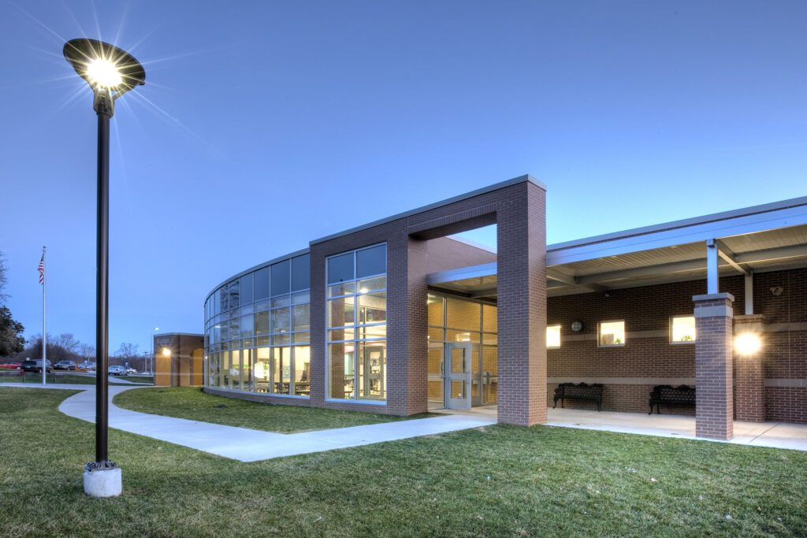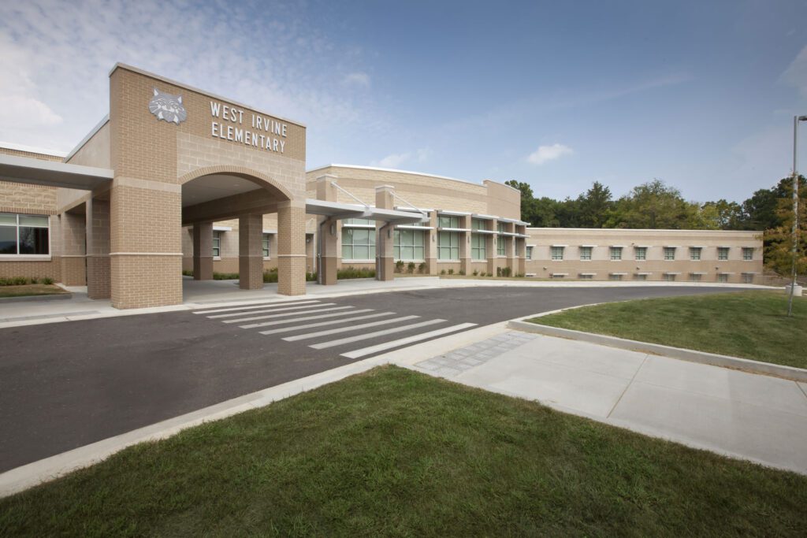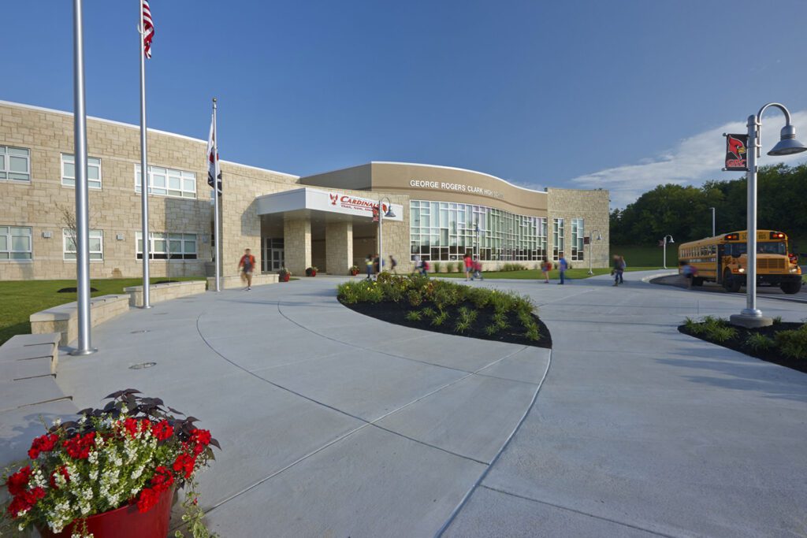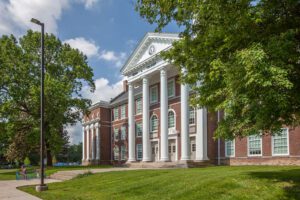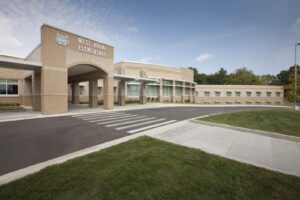One of the oldest schools in the state, this 1927 urban elementary is an anchor of its neighborhood. Multiple additions over the decades made it impossible for the school to meet modern building code, and a comprehensive renovation and addition was required to breathe new life into the deteriorating school. A new media center, cafeteria and gymnasium were all designed to support community after-hours events. Technology was upgraded throughout, including new interactive whiteboards in every classroom. The school even includes a walk-in clinic to provide access to healthcare for neighborhood residents. The tight, four-acre site was completely reworked to create new entries, parking, outdoor classrooms, a playground and even a community walking trail.
Sustainability was a crucial component of the design of Arlington Elementary School. Terrazzo flooring was used to maximize durability and minimize maintenance. Low-VOC finishes were selected to protect air quality. Highly efficient light fixtures were installed to save energy and low-flow water fixtures were selected to reduce water consumption. A highly reflective, cool roof minimizes heat gain and a new, highly-efficient Variable Refrigerant Flow (VRF) HVAC system was provided for the entire building. Many of the building’s windows are operable, enabling occupants to introduce additional fresh air as needed. Previously the biggest energy consuming facility in the District, Arlington Elementary’s renovation catapulted it to the top 10% of energy performers in the District.


